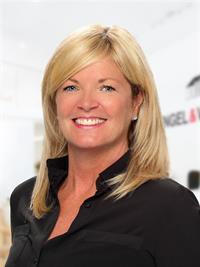1398 Winterbourne Drive, Oakville
- Bedrooms: 4
- Bathrooms: 3
- Type: Residential
- Added: 3 days ago
- Updated: 1 day ago
- Last Checked: 1 day ago
- Listed by: RE/MAX ABOUTOWNE REALTY CORP.
- View All Photos
Listing description
This House at 1398 Winterbourne Drive Oakville, ON with the MLS Number w12373373 listed by BOB WANG - RE/MAX ABOUTOWNE REALTY CORP. on the Oakville market 3 days ago at $1,799,000.

members of The Canadian Real Estate Association
Nearby Listings Stat Estimated price and comparable properties near 1398 Winterbourne Drive
Nearby Places Nearby schools and amenities around 1398 Winterbourne Drive
Clarkson Secondary School
(1.7 km)
2524 Bromsgrove Rd, Mississauga
Oakville Trafalgar High School
(3.2 km)
1460 Devon Rd, Oakville
St Mildred's-Lightbourn School
(4 km)
1080 Linbrook Rd, Oakville
Erindale Secondary School
(4.3 km)
2021 Dundas St W, Mississauga
Sheridan College
(4.4 km)
1430 Trafalgar Rd, Oakville
Boston Pizza
(0.8 km)
2011 Winston Park Dr, Oakville
Dirty Martini
(0.9 km)
2075 Winston Park Dr, Oakville
Price History














