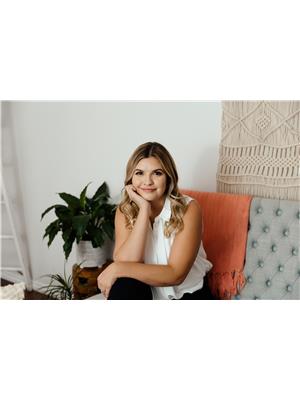2043 13 Av Nw, Edmonton
- Bedrooms: 6
- Bathrooms: 4
- Living area: 1760 square feet
- Type: Residential
- Added: 5 days ago
- Updated: 5 days ago
- Last Checked: 5 days ago
- Listed by: RE/MAX River City
- View All Photos
Listing description
This House at 2043 13 Av Nw Edmonton, AB with the MLS Number e4455464 which includes 6 beds, 4 baths and approximately 1760 sq.ft. of living area listed on the Edmonton market by Rajbir Wander - RE/MAX River City at $648,000 5 days ago.

members of The Canadian Real Estate Association
Nearby Listings Stat Estimated price and comparable properties near 2043 13 Av Nw
Nearby Places Nearby schools and amenities around 2043 13 Av Nw
Father Michael Troy Catholic Junior High School
(3.6 km)
3630 23 St NW, Edmonton
Holy Trinity Catholic High School
(4.9 km)
7007 28 Ave, Edmonton
Dan Knott School
(5.4 km)
1434 80 St, Edmonton
Millwoods Christian School
(7 km)
8710 Millwoods Rd NW, Edmonton
Mill Woods Town Centre
(4.2 km)
2331 66 St NW, Edmonton
Best Buy
(4.2 km)
2040 38 Ave NW, Edmonton
Grey Nuns Community Hospital
(4.4 km)
1100 Youville Dr W Northwest, Edmonton
Real Canadian Superstore
(4.5 km)
4410 17 St NW, Edmonton
Mill Woods Park
(4.5 km)
Edmonton
Zaika Bistro
(6.5 km)
2303 Ellwood Dr SW, Edmonton
Original Joe's Restaurant & Bar
(7 km)
9246 Ellerslie Rd SW, Edmonton
Real Deal Meats
(6.6 km)
2435 Ellwood Dr SW, Edmonton
Brewsters Brewing Company & Restaurant - Summerside
(6.9 km)
1140 91 St SW, Edmonton
Price History
















