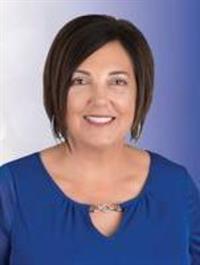2813 11 Avenue, Wainwright
2813 11 Avenue, Wainwright
×

33 Photos






- Bedrooms: 4
- Bathrooms: 3
- Living area: 1280 square feet
- MLS®: a2126739
- Type: Duplex
- Added: 14 days ago
Property Details
Every attention to detail is evident as you enter this gorgeous property! So many features you'd expect to see in city show homes, you will find here - including hardwood flooring, granite countertops, heated ceramic tile floors, beautiful gas fireplace to curl up to on those chilly winter evenings, central air-conditioning for those warm summer days, gas cook top w/6 burners, trash compactor, garburator, surround sound with separate room controls throughout property, hot water on demand system, coffered ceiling in living room, built-in cabinets in office - the list goes on! Entertaining is easy with the open concept living. And the large south-facing windows in the main living space allows for plenty of sunshine to stream through. Enjoy a relaxing evening on the two-tiered back deck that backs on to Dr. Brilz Park or go for a stroll on the walking path. In addition, there is an attached two car heated garage, and low maintenance front yard an fenced back yard. Built by one of Wainwright's premier builders, you will want to have a look at this one! Check out all of the features that this property offers in the 3D virtual tour and get ready to call this home! (id:1945)
Best Mortgage Rates
Property Information
- Tax Lot: 6B
- Cooling: Central air conditioning
- Heating: Forced air
- List AOR: Lloydminster
- Stories: 1
- Tax Year: 2024
- Basement: Finished, Full
- Flooring: Hardwood, Carpeted, Ceramic Tile
- Tax Block: 12
- Year Built: 2008
- Appliances: Washer, Refrigerator, Cooktop - Gas, Dishwasher, Dryer, Microwave, Oven - Built-In, Hood Fan, Window Coverings, Garage door opener, Water Heater - Tankless
- Living Area: 1280
- Lot Features: Back lane, PVC window, French door, Closet Organizers
- Photos Count: 33
- Lot Size Units: square feet
- Parcel Number: 0033562225
- Parking Total: 4
- Bedrooms Total: 4
- Structure Type: Duplex
- Common Interest: Freehold
- Fireplaces Total: 2
- Parking Features: Attached Garage
- Subdivision Name: Wainwright
- Tax Annual Amount: 4262.38
- Bathrooms Partial: 1
- Exterior Features: Vinyl siding
- Community Features: Golf Course Development
- Foundation Details: See Remarks
- Lot Size Dimensions: 6192.00
- Zoning Description: R2
- Architectural Style: Bungalow
- Above Grade Finished Area: 1280
- Above Grade Finished Area Units: square feet
Room Dimensions
 |
This listing content provided by REALTOR.ca has
been licensed by REALTOR® members of The Canadian Real Estate Association |
|---|
Nearby Places
2813 11 Avenue mortgage payment
