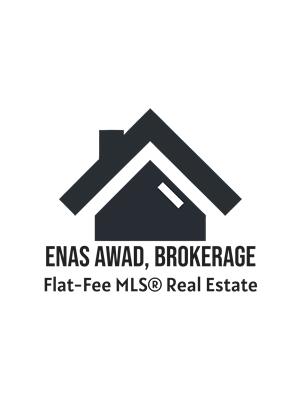1047 Nantyr Drive, Innisfil
- Bedrooms: 4
- Bathrooms: 4
- Type: Residential
- Added: 2 weeks ago
- Updated: 2 weeks ago
- Last Checked: 1 week ago
- Listed by: ROYAL LEPAGE RCR REALTY
- View All Photos
Listing description
This House at 1047 Nantyr Drive Innisfil, ON with the MLS Number n12352756 listed by GEORGEINA HELEN BLYTH - ROYAL LEPAGE RCR REALTY on the Innisfil market 2 weeks ago at $1,275,000.
Welcome To 1047 Nantyr Drive In Highly Desirable Community, In Innisfil. This Grandview Devonby Model is Set On A Rare Premium Pie-Shaped Lot With Almost 3000 Sq Ft Of Living Space, Plus A Fully Finished Basement With Another 1400 Sq Ft. The Professionally Landscaped Backyard Is A True Retreat Backing on to Greenspace, Featuring Heated Salt Water Fiberglass Pool only 9 Years Old With a Beautiful Waterfall, Tiki Bar With Electrical, Firepit, Large Deck With Gazebo, Gas Hook-Up, & Shed For Extra Storage. (The backyard shows a substantial deck area with a covered gazebo and a thatch-style tiki bar adjacent to the pool, plus a paved patio area around the firepit.)
Inside, The Home Boasts Soaring Cathedral Ceiling, 9-Foot Ceilings Throughout The Main Floor, And Updated Hardwood Flooring, Creating An Inviting And Spacious Atmosphere. (The dramatic two-storey foyer features a curved wood staircase with decorative balusters, marble/tile flooring at the entry, tall arched and transom windows that flood the space with natural light, and a statement chandelier. The open sightlines from the foyer overlook the formal living area.) The Chefs Kitchen Offers High-End Finishes Such As A Butchers Island, Pantry, Quartz Countertops, Glass Backsplash, Undermount Sink, And A Gas Range. The Primary Suite Is A Luxurious Escape, Featuring A Walk-In Closet And A 5-Piece Ensuite With Dual Vanities, A Soaking Tub, And A Separate Shower. The Adjoining Bedroom Offers The Potential To Be Converted Into A Separate 4th Bedroom, Adding Flexibility To The Homes Design, Plus 2 Other Large Bedrooms For Your Families Needs. (Bedrooms are shown with large windows, neutral paint tones and ample closet/storage space, offering bright, well-proportioned rooms.)
The Finished Basement Is Ideal For Entertaining And Relaxation, With Vinyl Flooring, Wet Bar, Cozy Gas Fireplace, Pot Lights, A Cold Cellar, Convenient 2-Piece Bathroom & Bonus Room For Quiet Office. This Property Is Located Close to All Amenities Such as Shopping, Restaurants, Schools, Parks, & Transit. (The finished spaces include built-in shelving/desk areas and bright windows in the lower-level rooms for daylight in the recreation/office spaces.) Schedule Your Private Tour Today And See Everything This Home Has To Offer. (id:1945)
Exterior notes: (The front elevation features a classic brick façade, an arched covered entry with stone steps and planters, a double-car garage with dark doors, a paved driveway and mature landscaping including a large evergreen tree at the front yard.)
Property Details
Key information about 1047 Nantyr Drive
Interior Features
Discover the interior design and amenities
Exterior & Lot Features
Learn about the exterior and lot specifics of 1047 Nantyr Drive
Utilities & Systems
Review utilities and system installations
powered by


This listing content provided by
REALTOR.ca
has been licensed by REALTOR®
members of The Canadian Real Estate Association
members of The Canadian Real Estate Association
Nearby Listings Stat Estimated price and comparable properties near 1047 Nantyr Drive
Active listings
27
Min Price
$754,000
Max Price
$2,699,000
Avg Price
$1,192,606
Days on Market
33 days
Sold listings
13
Min Sold Price
$770,000
Max Sold Price
$1,729,000
Avg Sold Price
$1,094,615
Days until Sold
45 days
Nearby Places Nearby schools and amenities around 1047 Nantyr Drive
Nantyr Shores Secondary School
(1.2 km)
1146 Anna Maria Ave, Innisfil
École La Source
(9.9 km)
70 Madelaine Dr, Barrie
Tim Hortons
(2 km)
940 Innisfil Beach Rd, Innisfil (Alcona)
Price History
August 19, 2025
by ROYAL LEPAGE RCR REALTY
$1,275,000















