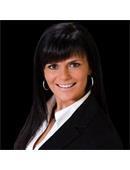4709 Green Brooks Way E, Regina
4709 Green Brooks Way E, Regina
×

50 Photos






- Bedrooms: 5
- Bathrooms: 3
- Living area: 1883 square feet
- MLS®: sk962133
- Type: Residential
- Added: 44 days ago
Property Details
This fully developed modified bi-level built by Ripplinger Homes is perfect for any growing family! Located in Greens on Gardiner less than a block away from Ecole Wascana Plains & Ecole St. Elizabeth Elementary Schools & is close to parks, walking paths, shopping & amenities. This gem is maxed out with upgrades & is move in ready. The stunning street appeal has maximum width of the triple garage with an extra wide driveway for parking. Upon entry is the spacious foyer with vaulted ceilings & walk in closet mudroom with built ins & granite drop spot. Up to the modern open plan living room, dining & kitchen is a gas fireplace with built ins, spacious dining area & a 'WOW' kitchen with a huge oversized island. The dream kitchen has double ovens, built in microwave, dishwasher, gas range top, tiled backsplash & stunning vaulted ceilings. The back wall is a row of windows & a garden door leading to the huge composite deck with privacy glass, fully PVC fenced yard that was professionally landscaped, RI for a hot tub & interlocking brick leading to the drive thru garage door. Back inside on the main floor are 2 bedrooms & a 4 pce bath. Upstairs the primary wing is truly a retreat w/ a quiet nook built in office space, laundry room with a sink & lots of storage. The primary bedroom easily houses a king bed & has a wall of built ins with granite & blackout blinds. The ensuite has his & her sinks, walk in shower & soaker tub. A large walk in closet completes this space. The basement has high ceilings & large windows that make it feel light & airy. The massive rec room has a gas fireplace, room for a gym area & projector screen. There are 2 more bedrooms (one was previously used as a gym with mirrors), 4 piece bath & large mechanical room with an additional huge storage room. The 26x34 triple attached garage is heated, finished, has epoxy flooring, an abundance of cabinets, sink & a drive thru door. This well built & designed home has thought of everything & won't last long! (id:1945)
Best Mortgage Rates
Property Information
- Cooling: Central air conditioning
- Heating: Forced air, Natural gas
- Tax Year: 2023
- Basement: Finished, Full
- Year Built: 2015
- Appliances: Washer, Refrigerator, Dishwasher, Stove, Dryer, Microwave, Garburator, Oven - Built-In, Hood Fan, Window Coverings, Garage door opener remote(s)
- Living Area: 1883
- Lot Features: Treed, Rectangular, Sump Pump
- Photos Count: 50
- Lot Size Units: square feet
- Bedrooms Total: 5
- Structure Type: House
- Common Interest: Freehold
- Fireplaces Total: 1
- Parking Features: Attached Garage, Parking Space(s), Heated Garage
- Tax Annual Amount: 7049
- Fireplace Features: Gas, Conventional
- Lot Size Dimensions: 5658.00
- Architectural Style: Bi-level
Features
- Roof: Asphalt Shingles
- Other: Equipment Included: Fridge, Stove, Washer, Dryer, Central Vac Attached, Central Vac Attachments, Dishwasher Built In, Garburator, Garage Door Opnr/Control(S), Hood Fan, Microwave, Oven Built In, Vac Power Nozzle, Window Treatment, Construction: Wood Frame, Levels Above Ground: 2.00, Outdoor: Deck, Fenced, Lawn Back, Patio, Trees/Shrubs
- Heating: Forced Air, Natural Gas
- Interior Features: Air Conditioner (Central), Floating Shelves, Heat Recovery Unit, Natural Gas Bbq Hookup, Sound System Built In, Sump Pump, Underground Sprinkler, Fireplaces: 2, Gas, Furnace Owned
- Sewer/Water Systems: Water Heater: Rented, Gas, Water Softner: Included
Room Dimensions
 |
This listing content provided by REALTOR.ca has
been licensed by REALTOR® members of The Canadian Real Estate Association |
|---|
Nearby Places
Similar Houses Stat in Regina
4709 Green Brooks Way E mortgage payment






