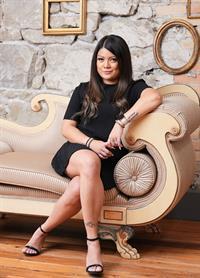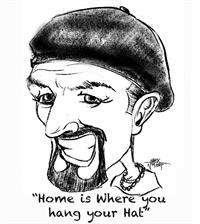52 6220 17 Avenue Se, Calgary
- Bedrooms: 3
- Bathrooms: 1
- Living area: 1036.29 square feet
- Type: Mobile
Source: Public Records
Note: This property is not currently for sale or for rent on Ovlix.
We have found 5 undefined that closely match the specifications of the property located at 52 6220 17 Avenue Se with distances ranging from 2 to 1 kilometers away. The prices for these similar properties vary between 73,000 and 89,900.
Recently Sold Properties
Nearby Places
Name
Type
Address
Distance
Forest Lawn High School
School
1304 44 St SE
1.7 km
Marlborough Mall Administration
Establishment
515 Marlborough Way NE #1464
2.6 km
McDonald's
Restaurant
1920 68th St NE
3.5 km
Sunridge Mall
Shopping mall
2525 36 St NE
4.7 km
Pearce Estate Park
Park
1440-17A Street SE
4.9 km
Calgary Zoo
Park
1300 Zoo Rd NE
5.5 km
TELUS Spark
Museum
220 St Georges Dr NE
5.8 km
Big Rock Brewery
Food
5555 76 Ave SE
6.2 km
Cactus Club Cafe
Restaurant
2612 39 Ave NE
6.7 km
Fort Calgary
Museum
806 9 Ave SE
7.0 km
Bishop McNally High School
School
5700 Falconridge Blvd
7.0 km
7-Eleven
Convenience store
265 Falshire Dr NE
7.4 km
Property Details
- Heating: Forced air, Natural gas
- Stories: 1
- Year Built: 1974
- Structure Type: Mobile Home
- Exterior Features: Vinyl siding
- Architectural Style: Mobile Home
Interior Features
- Flooring: Vinyl
- Appliances: Washer, Refrigerator, Stove, Dryer, Hood Fan
- Living Area: 1036.29
- Bedrooms Total: 3
- Above Grade Finished Area: 1036.29
- Above Grade Finished Area Units: square feet
Exterior & Lot Features
- Parking Total: 2
- Parking Features: Parking Pad
Location & Community
- Street Dir Suffix: Southeast
- Subdivision Name: Red Carpet
- Community Features: Pets Allowed With Restrictions
Tax & Legal Information
- Tax Year: 2020
- Tax Annual Amount: 118
Additional Features
- Photos Count: 26
- Map Coordinate Verified YN: true
Welcome home to this recently updated home located on a corner location in a quiet park. New updates include luxury vinyl plank flooring, new interior doors, fresh paint, new stainless-steel stove, and stainless refrigerator, bathroom vanity, and new toilet. Other awesome features include a large recently stained deck, and vinyl windows. Pad fees, $1197 a month include water, sewer, garbage, compost, recycling, and use of the club house. Don’t miss out, located with easy access to shopping, schools, transit, and major highways. (id:1945)
Demographic Information
Neighbourhood Education
| Bachelor's degree | 100 |
| University / Above bachelor level | 15 |
| University / Below bachelor level | 25 |
| Certificate of Qualification | 60 |
| College | 200 |
| University degree at bachelor level or above | 125 |
Neighbourhood Marital Status Stat
| Married | 430 |
| Widowed | 75 |
| Divorced | 160 |
| Separated | 60 |
| Never married | 370 |
| Living common law | 125 |
| Married or living common law | 550 |
| Not married and not living common law | 665 |
Neighbourhood Construction Date
| 1961 to 1980 | 255 |
| 1981 to 1990 | 55 |
| 1991 to 2000 | 185 |
| 2001 to 2005 | 145 |
| 2006 to 2010 | 85 |







