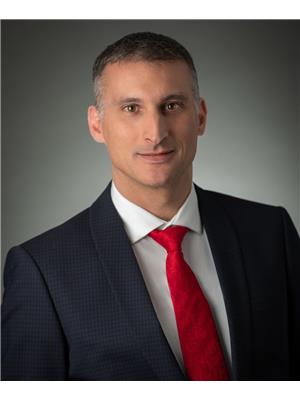253 Federal Street Unit Upper, Stoney Creek
- Bedrooms: 4
- Bathrooms: 5
- Living area: 2700 square feet
- Type: Residential
- Added: 1 month ago
- Updated: 2 weeks ago
- Last Checked: 14 hours ago
- Listed by: Royal LePage Burloak Real Estate Services
- View All Photos
Listing description
This House at 253 Federal Street Unit Upper Stoney Creek, ON with the MLS Number 40748292 which includes 4 beds, 5 baths and approximately 2700 sq.ft. of living area listed on the Stoney Creek market by Paul Busnello - Royal LePage Burloak Real Estate Services at $3,999 1 month ago.

members of The Canadian Real Estate Association
Nearby Listings Stat Estimated price and comparable properties near 253 Federal Street Unit Upper
Nearby Places Nearby schools and amenities around 253 Federal Street Unit Upper
Cardinal Newman Catholic Secondary School
(0.9 km)
127 Gray Rd, Stoney Creek
Sir Winston Churchill Secondary School
(5.1 km)
1715 Main St E, Hamilton
Saltfleet High School
(5.7 km)
108 Highland Rd W, Hamilton
Eastgate Square
(2.6 km)
75 Centennial Pkwy N, Hamilton
East Side Mario's
(2.9 km)
750 Queenston Rd, Hamilton
Boston Pizza
(3 km)
727 Queenston Rd, Hamilton
Price History








