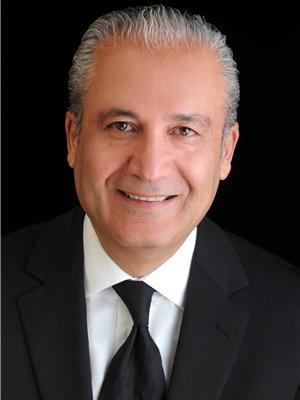1463 Maxime Street, Gloucester
1463 Maxime Street, Gloucester
×

14 Photos






- Bedrooms: 3
- Bathrooms: 2
- MLS®: 1387531
- Type: Residential
- Added: 10 days ago
Property Details
Nestled in the family friendly Pineview community. This solid 4 bedroom hi-ranch bungalow, converted into a 3 bedroom hi-ranch bungalow, to provide a much larger dining area. Gourmet kitchen with solid oak cabinets, massive living room with wood burning fireplace, hardwood throughout main level, fully finished lower level, with full bath and separate side entrance, with potential for in-law suite or rental income. Large private and fenced yard and much more. This home has been meticulously maintained, and is close to schools, parks, public transo, shopping, with easy access to hgwy. (id:1945)
Best Mortgage Rates
Property Information
- Sewer: Municipal sewage system
- Cooling: Central air conditioning
- Heating: Forced air, Natural gas
- List AOR: Ottawa
- Stories: 1
- Tax Year: 2023
- Basement: Partially finished, Full
- Flooring: Tile, Hardwood, Wall-to-wall carpet
- Year Built: 1960
- Appliances: Washer, Refrigerator, Dishwasher, Stove, Dryer
- Photos Count: 14
- Water Source: Municipal water
- Parcel Number: 043590040
- Parking Total: 4
- Bedrooms Total: 3
- Structure Type: House
- Common Interest: Freehold
- Fireplaces Total: 1
- Parking Features: Open, Surfaced
- Tax Annual Amount: 4188
- Exterior Features: Stone, Siding
- Foundation Details: Block
- Lot Size Dimensions: 131 ft X 54 ft
- Zoning Description: residential
- Architectural Style: Raised ranch
- Construction Materials: Wood frame
Room Dimensions
 |
This listing content provided by REALTOR.ca has
been licensed by REALTOR® members of The Canadian Real Estate Association |
|---|
Nearby Places
Similar Houses Stat in Gloucester
1463 Maxime Street mortgage payment






