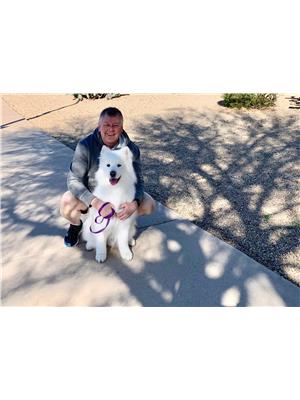512 Bay St, Kenora
512 Bay St, Kenora
×

50 Photos






- Bedrooms: 4
- Bathrooms: 2
- Living area: 1652 sqft
- MLS®: tb240155
- Type: Residential
- Added: 95 days ago
Property Details
1,652 sq. ft. 1.5 storey residence nestled in a quiet Keewatin neighbourhood. 4/5 bedroom, 2 bath family home features upgrades including appliances, forced-air gas furnace, central air, windows, front deck, rear deck with outdoor fireplace and storage shed. The basement is used for laundry, mechanical and storage. 50' x 100' lot has a gentle slope up from the street and features mature trees, shrubs and a retaining wall. The driveway offers room for up to four mid-size vehicles. All city services; conveniently close to amenities including beaches and boat launches. 2023 Taxes: $2,515.00 Closing date: Sept. 3, 2024 or later. Rent-to-own option available to enable the Buyer to move-in in the interim. Chattels included: Fridge, stove, dishwasher, microwave, chest freezer, clothes washer, clothes dryer, (3) TVs, window coverings. (id:1945)
Best Mortgage Rates
Property Information
- Sewer: Sanitary sewer
- Cooling: Central air conditioning
- Heating: Forced air, Natural gas
- Stories: 1.5
- Basement: Unfinished, Partial
- Flooring: Hardwood
- Utilities: Natural Gas, Electricity, Cable, Telephone
- Appliances: Washer, Refrigerator, Dishwasher, Stove, Dryer, Microwave, Freezer, Microwave Built-in
- Directions: Between Lakeview Drive and Superior St
- Living Area: 1652
- Photos Count: 50
- Water Source: Municipal water
- Parcel Number: 421570021
- Bedrooms Total: 4
- Parking Features: No Garage
- Tax Annual Amount: 2515
- Exterior Features: Stucco
- Community Features: Bus Route
- Foundation Details: Poured Concrete
Room Dimensions
 |
This listing content provided by REALTOR.ca has
been licensed by REALTOR® members of The Canadian Real Estate Association |
|---|
Nearby Places
Similar Houses Stat in Kenora
512 Bay St mortgage payment

