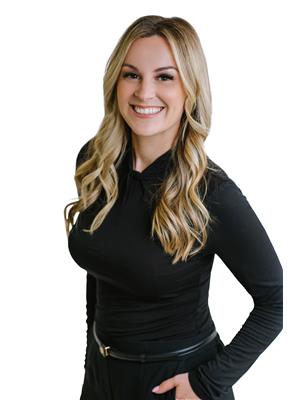381 Vavenby Bridge Rd, Clearwater
381 Vavenby Bridge Rd, Clearwater
×

47 Photos






- Bedrooms: 3
- Bathrooms: 1
- Living area: 2000 square feet
- MLS®: 175886
- Type: Residential
- Added: 153 days ago
Property Details
Wonderful corner lot with beautiful lilac hedge featuring this 3 bedroom, 1 bathroom home in the quiet town of Vavenby (15 minutes North of Clearwater). This property features over half an acre of flat usable land that is fully fenced with a large garden area, tons of parking, storage building plus detached shop/garage. This well maintained home features a level entry layout with 3 bedrooms, full bathroom, bright living room area, kitchen that leads into the dining room & laundry/storage area. The basement is unfinished space. New pellet stove for cozy heating source. Exterior and interior of the home recently painted. Affordable opportunity to be close to all amenities but have a private corner lot with gas station & convenience store walking distance away! Quick possession possible! Call today for a full information package or private viewing. (id:1945)
Best Mortgage Rates
Property Information
- Heating: Forced air, Oil, Furnace
- Appliances: Refrigerator, Stove, Washer & Dryer
- Living Area: 2000
- Lot Features: Central location, Private setting, Flat site
- Photos Count: 47
- Lot Size Units: acres
- Parcel Number: 004-534-590
- Bedrooms Total: 3
- Structure Type: House
- Common Interest: Freehold
- Fireplaces Total: 2
- Parking Features: Detached Garage
- Tax Annual Amount: 1560
- Community Features: Quiet Area
- Fireplace Features: Wood, Conventional
- Lot Size Dimensions: 0.58
- Architectural Style: Ranch
- Construction Materials: Wood frame
Room Dimensions
 |
This listing content provided by REALTOR.ca has
been licensed by REALTOR® members of The Canadian Real Estate Association |
|---|
Nearby Places
Similar Houses Stat in Clearwater
381 Vavenby Bridge Rd mortgage payment




