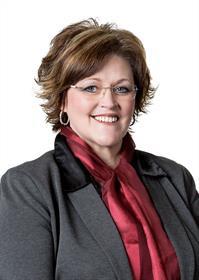A L Acreage, Estevan Rm No 5
A L Acreage, Estevan Rm No 5
×

50 Photos






- Bedrooms: 3
- Bathrooms: 2
- Living area: 2550 square feet
- MLS®: sk939436
- Type: Residential
- Added: 275 days ago
Property Details
Heaven...Valhalla, whatever you call your PLACE OF PEACE, this property is “written in the Stars” just for YOU! EXECUTIVE property includes fully Matured Landscaping offering an abundance of Privacy. Enjoy the Huge SHOP, Dbl detached garage, Dbl Attached Garage, AMAZING EXECUTIVE Home with Adorable Guest house and a Bonus 3-Season room. Stunning Finishes everywhere (both inside and out). 2 entry roadways- (1 paved reaching to concrete), stamped concrete patios & accents, Nature Stone entry plus walking paths, large decks, massive retaining wall parking space with White Rock finishing off the driving spaces. Majestic trees encompass the whole yard with lawn in back overlooking the duck-filled pond. (Irrigation system) Great Constructed Home: Exterior is Brick/Stucco and Long-life Shingles (great quality windows). Interior has a Spectacular Spiral Staircase, adjacent to a sunny office complete with an executive custom desk. Straight across you’ll find the Chefs kitchen chock-full of wood cabinetry, granite countertops, loads of Storage nooks plus a bright Dining area (windows abound), (full appliance pkg). Around the corner is where you’ll find the Sitting room (bay window, gas Fireplace and a peaceful aviance). Completing the main level is a 3 piece wash room (matching cabinetry/glass walk-in shower/slate flooring) followed by the main-floor laundry room area located at the back door entry. The Upper level greets you with warm wood floors leading to a lovely nook, massive Great Room, 3 bedrooms (Master is over 200 ft2 w. cedar lined walk-in closet) and a spa type 4 piece bathroom. The lower level contains a Family room & the Utility. This whole property is virtually maintenance free, the lush vegetation is looked after by the irrigation system, the buildings are all completed with long-life finishes (brick/stucco/metal etc). The driveway(s) are completed with pavement/concrete/white rock. SO lavish & opulent you’ll NEVER WANT TO LEAVE. See Supplement (id:1945)
Best Mortgage Rates
Property Information
- Cooling: Central air conditioning
- Heating: Forced air, Natural gas
- Stories: 2
- Tax Year: 2023
- Basement: Partially finished, Partial
- Year Built: 1999
- Appliances: Washer, Refrigerator, Dishwasher, Stove, Dryer, Microwave, Hood Fan, Storage Shed, Garage door opener remote(s)
- Living Area: 2550
- Lot Features: Acreage, Treed, Rectangular, Paved driveway
- Photos Count: 50
- Lot Size Units: acres
- Bedrooms Total: 3
- Structure Type: House
- Common Interest: Freehold
- Fireplaces Total: 1
- Parking Features: Attached Garage, Detached Garage, Garage, Parking Space(s), RV
- Tax Annual Amount: 400
- Community Features: School Bus
- Fireplace Features: Gas, Conventional
- Lot Size Dimensions: 2.00
- Architectural Style: 2 Level
Features
- Other: Equipment Included: Fridge, Stove, Washer, Dryer, Central Vac Attached, Dishwasher Built In, Garage Door Opnr/Control(S), Hood Fan, Hot Tub, Microwave, Shed(s), Construction: Wood Frame, School Bus: Yes, Distance To Elementary School: 2.5, Distance To High School: 11.5, Distance To Town: 2.5, Levels Above Ground: 2.00, Nearest Town: Bienfait, Outdoor: Deck, Fenced, Lawn Back, Lawn Front, Patio, Trees/Shrubs, Xeriscape, Propane Tank: Not Included, Other Buildings: SHOP, GUEST HOUSE, DBL DETACHED GARAGE, SHED, Yard Light: Yes
- Heating: Forced Air, Natural Gas
- Lot Features: Acres Bush: Shelter Belt, Fences: Complete, Topography: Flat
- Interior Features: Air Conditioner (Central), T.V. Mounts, Underground Sprinkler, 220 Volt Plug, Fireplaces: 1, Gas, Furnace Owned
- Sewer/Water Systems: Water Heater: Included, Gas, Water Source: Well, Water Treatment Equipment: Included, Sewers: Septic Tank
Room Dimensions
 |
This listing content provided by REALTOR.ca has
been licensed by REALTOR® members of The Canadian Real Estate Association |
|---|
Nearby Places
A L Acreage mortgage payment
