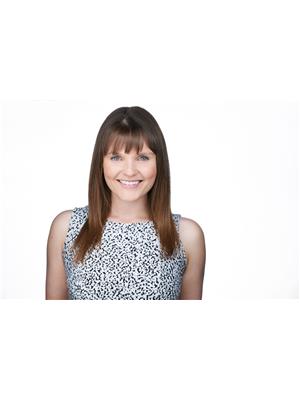9 11115 27 Av Nw, Edmonton
9 11115 27 Av Nw, Edmonton
×

18 Photos






- Bedrooms: 3
- Bathrooms: 2
- Living area: 114 square meters
- MLS®: e4383961
- Type: Townhouse
- Added: 7 days ago
Property Details
Welcome to Shaughnessy Estates in Blue Quill. LESS THAN A 5 MINUTE WALK TO CENTURY PARK LRT STATION! This bright 2-storey half duplex home is nestled on a quiet street & features a SOUTH FACING backyard! The main floor features large windows providing plenty of natural light! Kitchen has loads of wood cabinetry, counter space & 4 appliances! The family room features a cozy wood burning fireplace & has loads of room for lounging. A 1/2 bath & closet space complete the main floor. Upstairs, the roomy primary bedroom has plenty of closet. Two more beds & full 4pc bath complete the upper level. Downstairs is fully finished with flex room and laundry/storage. Parking pad has room for 2 cars. Excellent access to all amenities including Grocery Stores, Starbucks, restaurants and child care! Only a 2 minute walk to park space for kids to play. Dont miss this one! (id:1945)
Best Mortgage Rates
Property Information
- Heating: Forced air
- List AOR: Edmonton
- Stories: 2
- Basement: Finished, Full
- Year Built: 1982
- Appliances: Washer, Refrigerator, Dishwasher, Stove, Dryer, Microwave Range Hood Combo
- Living Area: 114
- Lot Features: See remarks, Flat site
- Photos Count: 18
- Lot Size Units: square meters
- Parcel Number: 1224161
- Parking Total: 2
- Bedrooms Total: 3
- Structure Type: Row / Townhouse
- Association Fee: 314.2
- Common Interest: Condo/Strata
- Fireplaces Total: 1
- Parking Features: Stall
- Bathrooms Partial: 1
- Fireplace Features: Wood, Corner
- Lot Size Dimensions: 270.73
- Association Fee Includes: Exterior Maintenance, Landscaping, Insurance, Other, See Remarks
Room Dimensions
 |
This listing content provided by REALTOR.ca has
been licensed by REALTOR® members of The Canadian Real Estate Association |
|---|
Nearby Places
Similar Townhouses Stat in Edmonton
9 11115 27 Av Nw mortgage payment






