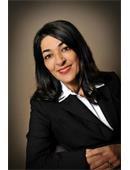42 Metcalfe Road, Regina
42 Metcalfe Road, Regina
×

50 Photos






- Bedrooms: 5
- Bathrooms: 3
- Living area: 1980 square feet
- MLS®: sk951212
- Type: Residential
- Added: 177 days ago
Property Details
This home has been very well maintained and loved!! From the moment you walk through the front door you feel welcome! Its so bright and open and the living room with its beautiful front window brings in so much natural light. The living room and dining room are very spacious and would be perfect for entertaining. Into the kitchen you have lots of cupboards and counter space to work with and the kitchen sink looks out onto the huge back yard. The nook beside the kitchen can fit a nice sized table that is perfect for informal eating. Both the kitchen and nook look into the sunken family room area that has a wonderful wood burning fireplace making the room cozy and comfortable. Off this room you access the three season room That is completely screened in so that you can enjoy our beautiful summers without the pesky bugs!! Continuing on the mail level, you have the laundry area, a 1/2 bath and an office! Upstairs you find 4 spacious bedrooms and the primary bedroom has its own en suite and walk in closet. There is another 4 piece bathroom that completes this level of the home. The basement is developed with a family room, bedroom and a huge storage area and utility room. The back yard is lovely! there are so many mature trees, a garden area and patio for a firepit. The lot is almost 11,0000 square feet. Imagine all that you could do with that backyard!! There have been upgrades done over the past few years including 2 HE furnaces, all windows are pvc and all the main level flooring has been updated. The kitchen counter is also newer. Its definitely a terrific home. (id:1945)
Best Mortgage Rates
Property Information
- Cooling: Central air conditioning
- Heating: Forced air, Natural gas
- Stories: 2
- Tax Year: 2023
- Basement: Finished, Full
- Year Built: 1976
- Appliances: Washer, Refrigerator, Dishwasher, Stove, Dryer, Alarm System, Hood Fan, Storage Shed, Window Coverings
- Living Area: 1980
- Lot Features: Treed, Irregular lot size, Sump Pump
- Photos Count: 50
- Lot Size Units: square feet
- Bedrooms Total: 5
- Structure Type: House
- Common Interest: Freehold
- Parking Features: Attached Garage, Parking Space(s)
- Tax Annual Amount: 4460
- Security Features: Alarm system
- Lot Size Dimensions: 11890.00
- Architectural Style: 2 Level
Features
- Roof: Asphalt Shingles
- Other: Equipment Included: Fridge, Stove, Washer, Dryer, Central Vac Attached, Central Vac Attachments, Dishwasher Built In, Hood Fan, Shed(s), Window Treatment, Construction: Wood Frame, Levels Above Ground: 2.00, Outdoor: Fenced, Garden Area, Lawn Back, Lawn Front, Patio, Trees/Shrubs
- Heating: Forced Air, Natural Gas
- Interior Features: Air Conditioner (Central), Alarm Sys Owned, Sump Pump, Fireplaces: 1, Furnace Owned
- Sewer/Water Systems: Water Heater: Rented, Gas, Water Softner: Included
Room Dimensions
 |
This listing content provided by REALTOR.ca has
been licensed by REALTOR® members of The Canadian Real Estate Association |
|---|
Nearby Places
Similar Houses Stat in Regina
42 Metcalfe Road mortgage payment






