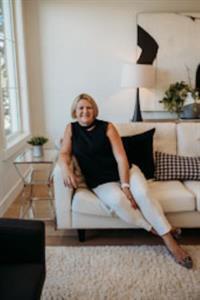1419 18 A Street Ne, Calgary
- Bedrooms: 4
- Bathrooms: 2
- Living area: 1167 square feet
- Type: Residential
Source: Public Records
Note: This property is not currently for sale or for rent on Ovlix.
We have found 6 Houses that closely match the specifications of the property located at 1419 18 A Street Ne with distances ranging from 2 to 10 kilometers away. The prices for these similar properties vary between 620,000 and 734,900.
Recently Sold Properties
Nearby Places
Name
Type
Address
Distance
TELUS Spark
Museum
220 St Georges Dr NE
1.3 km
Calgary Zoo
Park
1300 Zoo Rd NE
2.2 km
Sunridge Mall
Shopping mall
2525 36 St NE
2.3 km
Pearce Estate Park
Park
1440-17A Street SE
2.6 km
Diner Deluxe
Restaurant
804 Edmonton Trail NE
2.8 km
Marlborough Mall Administration
Establishment
515 Marlborough Way NE #1464
3.0 km
Cactus Club Cafe
Restaurant
2612 39 Ave NE
3.0 km
Fort Calgary
Museum
806 9 Ave SE
3.0 km
Aero Space Museum
Store
4629 McCall Way NE
3.3 km
Crescent Heights High School
School
1019 1 St NW
3.6 km
EPCOR CENTRE for the Performing Arts
Establishment
205 8 Ave SE
3.8 km
Calgary Chinese Cultural Centre
Museum
197 1 St SW
3.8 km
Property Details
- Cooling: None
- Heating: Forced air, Natural gas
- Stories: 1
- Year Built: 1959
- Structure Type: House
- Exterior Features: Concrete
- Foundation Details: Poured Concrete
- Architectural Style: Bungalow
- Construction Materials: Poured concrete, Wood frame
Interior Features
- Basement: Partially finished, Full, Separate entrance
- Flooring: Hardwood, Carpeted
- Appliances: Washer, Dryer, Window Coverings
- Living Area: 1167
- Bedrooms Total: 4
- Above Grade Finished Area: 1167
- Above Grade Finished Area Units: square feet
Exterior & Lot Features
- Lot Features: Back lane, Level
- Lot Size Units: square meters
- Parking Total: 3
- Parking Features: Detached Garage, Street
- Lot Size Dimensions: 555.00
Location & Community
- Common Interest: Freehold
- Street Dir Suffix: Northeast
- Subdivision Name: Mayland Heights
Tax & Legal Information
- Tax Lot: 12
- Tax Year: 2024
- Tax Block: 7
- Parcel Number: 0019473685
- Tax Annual Amount: 3139
- Zoning Description: R-C2
Additional Features
- Photos Count: 36
- Map Coordinate Verified YN: true
What an opportunity here! Calling all cars here…. Owners, investors, renovators, flippers, landlords!!! The rare 1170 sqft bungalow is large for its age and sits on a charming quiet street surrounded by mature trees and gentle ambiance. Most of the homes on this street are renovated / updated and very well kept creating and classy prideful environment. Rare to find a home of this age in this good of shape, pride of ownership is evident throughout and sure to impress. Gorgeous original hardwood in great shape, separate rear entrance, detached single garage, very large level lot with west facing rear exposure. The Roof, Furnace, Hot Water Tank were all replaced in 2017, siding was done mid 80’s. Quick access to 16th AVE, 10 mins to downtown, up the street from amenities, short walk to parks, playgrounds and schools. This house is simply oozing potential regardless of your intentions with it. Hurry up and get on down before its gone! (id:1945)








