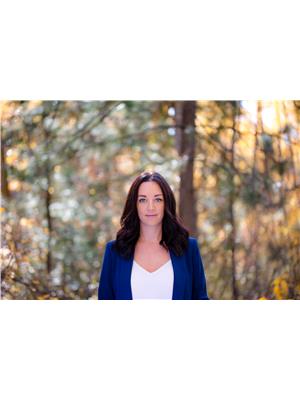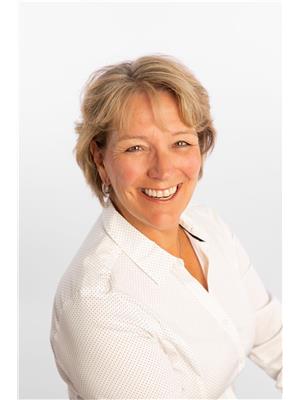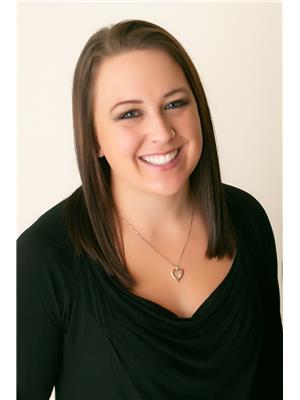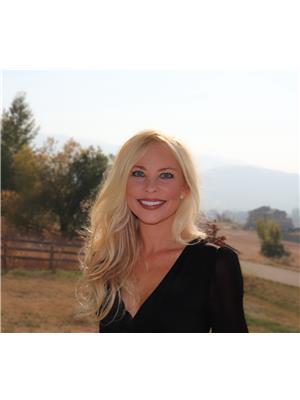5100 Haynes Road, Vernon
- Bedrooms: 7
- Bathrooms: 5
- Living area: 4382 square feet
- Type: Residential
- Added: 3 weeks ago
- Updated: 1 week ago
- Last Checked: 1 week ago
- Listed by: Royal LePage Downtown Realty
- View All Photos
Listing description
This House at 5100 Haynes Road Vernon, BC with the MLS Number 10359005 which includes 7 beds, 5 baths and approximately 4382 sq.ft. of living area listed on the Vernon market by Darren Kroeker - Royal LePage Downtown Realty at $1,949,000 3 weeks ago.

members of The Canadian Real Estate Association
Nearby Listings Stat Estimated price and comparable properties near 5100 Haynes Road
Nearby Places Nearby schools and amenities around 5100 Haynes Road
Silver Star Elementary School
(2.9 km)
1404 35 Ave, Vernon
Vernon Christian School
(3.1 km)
North Okanagan B
W.L. Seaton Secondary
(3.6 km)
Vernon
Tim Hortons
(2.9 km)
2501 58 Ave, Vernon
Starbucks
(3.5 km)
4900 27 St, Vernon
Bean To Cup
(3.7 km)
3903 27 St, Vernon
Blenz Coffee
(3.8 km)
5100 Anderson Way #101, Vernon
C-Lovers Fish & Chips
(3.2 km)
2501 53 Ave, Vernon
Burger King
(3.3 km)
2505 53 Ave, Vernon
27 Street Grille
(3.3 km)
4801 27th St, Vernon
Royal Garden
(3.3 km)
5137 26 St, Vernon
Temptasian Restaurant & Lounge
(3.4 km)
5600 Anderson Way, Vernon
Lake City Casino Vernon
(4 km)
4900 Anderson Way, Vernon
Flight Centre Village Green
(3.3 km)
4900 27th Street Unit 520, Village Green Mall, Vernon
Canadian Tire
(3.4 km)
4510 27 St, Vernon
Party in the Kitchen Catering Services
(3.7 km)
3101 48 Ave, Vernon
Save-On-Foods
(3.4 km)
4900 - 27th Street, Vernon - Village Green
Real Canadian Superstore
(3.6 km)
5001 Anderson Way, Vernon
RBC : Village Green Mall
(3.5 km)
4900 27 St, Vernon
Cedar Falls Camp Ground
(3.6 km)
7063 Tillicum Rd, Vernon
Sweet Caroline's Bakery
(3.9 km)
3115 48 Ave, Vernon
Price History

















