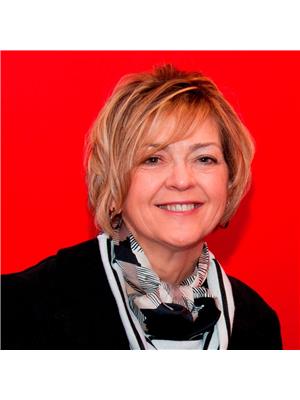2301 Cavendish Drive Unit 150, Burlington
- Bedrooms: 3
- Bathrooms: 3
- Living area: 1325 square feet
- Type: Townhouse
- Added: 2 weeks ago
- Updated: 1 week ago
- Last Checked: 1 week ago
- Listed by: Keller Williams Edge Realty
- View All Photos
Listing description
This Townhouse at 2301 Cavendish Drive Unit 150 Burlington, ON with the MLS Number 40762155 which includes 3 beds, 3 baths and approximately 1325 sq.ft. of living area listed on the Burlington market by CarolAnn Thompson - Keller Williams Edge Realty at $794,700 2 weeks ago.

members of The Canadian Real Estate Association
Nearby Listings Stat Estimated price and comparable properties near 2301 Cavendish Drive Unit 150
Nearby Places Nearby schools and amenities around 2301 Cavendish Drive Unit 150
M.M. Robinson High School
(0.9 km)
2425 Upper Middle Rd, Burlington
Lester B. Pearson
(2.6 km)
1433 Headon Rd, Burlington
Burlington Central High School
(4.3 km)
1433 Baldwin St, Burlington
Assumption Catholic Secondary School
(4.4 km)
3230 Woodward Ave, Burlington
Burlington Mall
(3.7 km)
777 Guelph Line, Burlington
Mapleview Shopping Centre
(4.2 km)
900 Maple Ave, Burlington
Price History
















