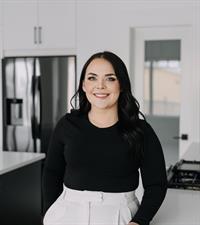251 Atkinson Lane, Fort Mcmurray
251 Atkinson Lane, Fort Mcmurray
×

44 Photos






- Bedrooms: 5
- Bathrooms: 3
- Living area: 1365.45 square feet
- MLS®: a2115887
- Type: Residential
- Added: 39 days ago
Property Details
RARE FIND IN ABASAND! FULLY DEVELOPED over 2600 sq ft. MOVE IN READY HOME WITH TONS OF PARKING INCLUDING RV PARKING ALL LOCATED IN A QUIET CUL DE SAC. Welcome to this stunning home located on a quiet cul-de-sac in Abasand. This property offers an abundance of parking, including RV parking, with space for at least 5 to 6 vehicles on the exterior. The fully landscaped lot with rear deck and Attached double heated garage with RADIANT HEATER add to the convenience and appeal of this home. As you step inside, you will immediately notice the pride of ownership that shines through. This home is in pristine condition and is move-in ready. The interior features fresh paint throughout, creating a bright and welcoming atmosphere. The front living room is spacious and boasts a lovely fireplace, adding warmth and charm to the space. Vaulted ceilings and hardwood floors further enhance the elegance of the room. The bright white kitchen is a chef's delight, offering a beautiful tile backsplash, an eat-in breakfast bar, and top-of-the-line stainless steel appliances. The oversized dining room, surrounded by windows and garden doors, allows for plenty of natural light to flow in, creating a cheerful setting for family meals and entertaining. The master bedroom has been tastefully updated with new flooring and features a full ensuite bathroom. In addition to the master, there are four more bedrooms, providing ample space for a growing family or guests. The home also offers a spacious family room, perfect for spending quality time with loved ones. Furthermore, there are three full bathrooms, ensuring everyone's comfort and convenience. For those seeking additional rental income or a mother-in-law suite, the basement features a small kitchenette. This versatile space offers flexibility and options to suit your needs. There are many standout features of this property, and will check off all your boxes which include CENTRAL A/C, BRAND NEW HOT WATER TANK. With its turnkey condition, im peccable maintenance, and desirable location, this home is truly a gem. Don't miss out on the opportunity to make it your own and enjoy the comfortable and convenient lifestyle it offers. This home is located close to downtown, schools and many other amenities. This is the perfect home for anyone who loves to quad and side by side, perfectly located right next to the birch wood trails! Schedule your private viewing now. (id:1945)
Best Mortgage Rates
Property Information
- Tax Lot: 27
- Cooling: Central air conditioning
- Heating: Forced air, Natural gas
- Tax Year: 2023
- Basement: Finished, Full, Suite
- Flooring: Hardwood, Carpeted, Ceramic Tile, Wood
- Tax Block: 2
- Year Built: 2001
- Appliances: Refrigerator, Dishwasher, Stove, Oven, Microwave, Microwave Range Hood Combo, Window Coverings, Garage door opener, Washer & Dryer
- Living Area: 1365.45
- Lot Features: Cul-de-sac, See remarks, Other, Closet Organizers
- Photos Count: 44
- Lot Size Units: square feet
- Parcel Number: 0028813590
- Parking Total: 6
- Bedrooms Total: 5
- Structure Type: House
- Common Interest: Freehold
- Fireplaces Total: 1
- Parking Features: Attached Garage, Parking Pad
- Subdivision Name: Abasand
- Tax Annual Amount: 2420
- Exterior Features: Vinyl siding
- Foundation Details: Poured Concrete
- Lot Size Dimensions: 4989.88
- Zoning Description: R3
- Architectural Style: Bi-level
- Above Grade Finished Area: 1365.45
- Above Grade Finished Area Units: square feet
Room Dimensions
 |
This listing content provided by REALTOR.ca has
been licensed by REALTOR® members of The Canadian Real Estate Association |
|---|
Nearby Places
Similar Houses Stat in Fort Mcmurray
251 Atkinson Lane mortgage payment






