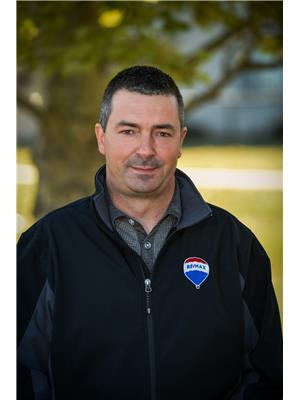504 7463 May Cm Nw, Edmonton
- Bedrooms: 2
- Bathrooms: 2
- Living area: 1128 square feet
- Type: Apartment
- Added: 1 month ago
- Updated: 1 week ago
- Last Checked: 1 week ago
- Listed by: MaxWell Progressive
- View All Photos
Listing description
This Condo at 504 7463 May Cm Nw Edmonton, AB with the MLS Number e4448991 which includes 2 beds, 2 baths and approximately 1128 sq.ft. of living area listed on the Edmonton market by Bill Bowers - MaxWell Progressive at $510,000 1 month ago.

members of The Canadian Real Estate Association
Nearby Listings Stat Estimated price and comparable properties near 504 7463 May Cm Nw
Nearby Places Nearby schools and amenities around 504 7463 May Cm Nw
Vernon Barford Junior High School
(2.9 km)
32 Fairway Dr NW, Edmonton
Westbrook School
(3.1 km)
11915 40 Ave, Edmonton
Harry Ainlay High School
(4.1 km)
4350 111 St, Edmonton
MIC - Century Park
(2.5 km)
2377 111 St NW,#201, Edmonton
Ellerslie Rugby Park
(3.3 km)
11004 9 Ave SW, Edmonton
The Keg Steakhouse & Bar - South Edmonton Common
(3.9 km)
1631 102 St NW, Edmonton
Fatburger
(3.9 km)
1755 102 St NW, Northwest Edmonton
Famoso Neapolitan Pizzeria
(4.4 km)
1437 99 St NW, Edmonton
Snow Valley Ski Club
(4 km)
13204 45 Ave NW, Edmonton
Best Buy
(4.1 km)
9931 19 Ave NW, Edmonton
South Edmonton Common
(4.3 km)
1978 99 St NW, Edmonton
Milestones
(4.3 km)
1708 99 St NW, Edmonton
Cineplex Odeon South Edmonton Cinemas
(4.5 km)
1525 99 St NW, Edmonton
Walmart Supercentre
(4.6 km)
1203 Parsons Rd NW, Edmonton
Price History
















