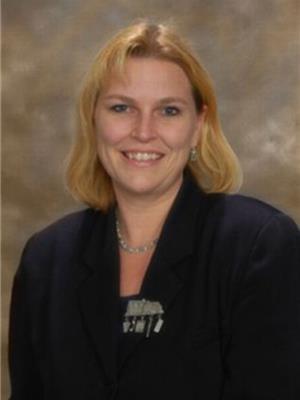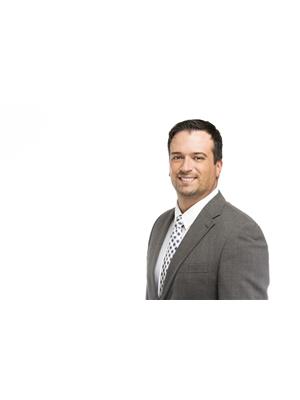43 Summit Ave, Thunder Bay
- Bedrooms: 5
- Bathrooms: 3
- Living area: 2900 square feet
- Type: Residential
- Added: 1 month ago
- Updated: 2 weeks ago
- Last Checked: 1 week ago
- Listed by: CENTURY 21 SUPERIOR REALTY INC.
- View All Photos
Listing description
This House at 43 Summit Ave Thunder Bay, ON with the MLS Number tb252111 which includes 5 beds, 3 baths and approximately 2900 sq.ft. of living area listed on the Thunder Bay market by WENDY FERRIS - CENTURY 21 SUPERIOR REALTY INC. at $869,900 1 month ago.

members of The Canadian Real Estate Association
Nearby Listings Stat Estimated price and comparable properties near 43 Summit Ave
Nearby Places Nearby schools and amenities around 43 Summit Ave
Hammarskjold High School
(1.4 km)
80 Clarkson St S, Thunder Bay
Hillcrest Park
(0.2 km)
Thunder Bay
Marina Park
(1.4 km)
2200 Sleeping Giant Parkway, Thunder Bay
Hoito Restaurant
(0.6 km)
314 Bay St, Thunder Bay
The Sovereign Room
(1.1 km)
220 Red River Rd, Thunder Bay
Magnus Theatre
(0.7 km)
10 Algoma St S, Thunder Bay
Prince Arthur Hotel
(1.2 km)
17 Cumberland St N, Thunder Bay
Port Arthur Stadium
(1.4 km)
420 Lisgar St, Thunder Bay
Price History















