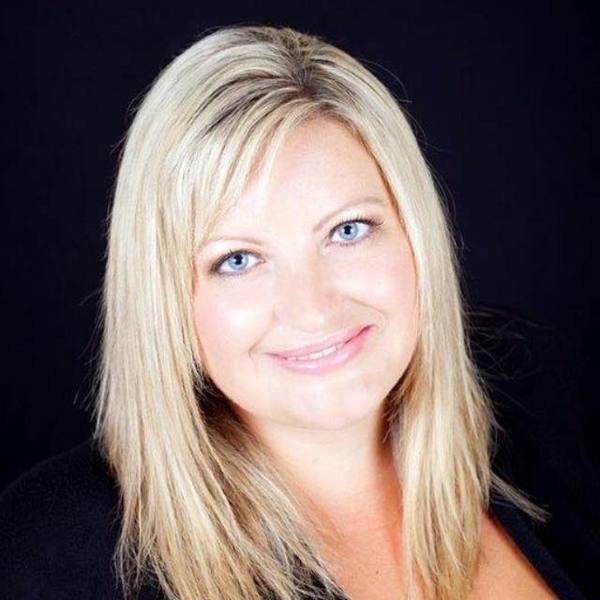50 Wolf Hollow Way Se, Calgary
50 Wolf Hollow Way Se, Calgary
×

50 Photos






- Bedrooms: 4
- Bathrooms: 4
- Living area: 2256 square feet
- MLS®: a2134835
- Type: Residential
- Added: 24 days ago
Property Details
Welcome to this stunning 2 storey home with a total of 3169 sq of developed space in the serene and nature loving community of Wolf Willow! This home is completely finished with a total of 4 BEDROOMS, 3.5 BATHS, double attached garage and move in ready! You’ll find this SMART property (tech inc WiFi lights, Nest thermostat, Ring door cameras, and smart locks) has upgrades galore, special touches (Imported luxury wallpaper) is absolutely spotless - showhome quality! As you enter the home, you will be greeted by a fantastic foyer with high ceilings, iron railing, completely separated from the main living space. Open main floor living, perfect for hosting, features a spacious living room with an electric FIREPLACE mounted on a modern tile background, a formal dining area or could perhaps double as a den, and a beautiful breakfast nook with a BUILT IN STORAGE BENCH and timeless BOARD & BATTEN feature wall. The elegant yet modern kitchen comes with CUSTOM DOUBLE SHAKER CABINETS to the ceiling, a classic subway backsplash in a chevron pattern, STAINLESS STEEL appliances (includes a slide in range, built in microwave, double French door fridge, dishwasher and a chimney style hoodfan) and QUARTZ counters throughout. Upstairs, you will find a luxurious master suite with a huge walk-in closet and spa-like ensuite bathroom. DUAL VANITY, SOAKER TUB and TILE & GLASS encased SHOWER. Separating the primary and the additional bedrooms is a bonus room, created to be light and bright with the help of a SKYLIGHT. Two additional bedrooms with walk in closets + organizers, a full 4 pc bathroom and a handy laundry room with folding counter and storage complete the upper level. Additional bonus, there is no carpet on the main and upper floor (ALL LUXURY VINYL PLANK) and for your summer comfort, CENTRAL AIR CONDITIONING.The FULLY FINISHED BASEMENT offers a media room, gym (or choose your own) space, additional bedroom and bathroom, along with a large storage room providing ample space for activities!Enjoy all seasons and step outside into the professionally LANDSCAPED OASIS backyard, complete with an AGGREGATE PATIO area with border of garden and shrubbery, soak in the relaxing HOT TUB SPA and covered PERGOLA on the deck. This outdoor space is kept private with a 100% coverage VINYL PRIVACY FENCE & BACK LANE ACCESS. There is also EXTERIOR LED SOFFIT LIGHTING installed for year round ambience and illumination. Enjoy an active lifestyle? Wolf Willow is a natural community bordering on the Bow River, Blue Devil Golf Course and Fish Creek Park with its extensive path systems! Convenient shopping area, parks, fire pits, playgrounds, future schools and a 9 acre dog park, WOOF Willow! This show home quality property is ready and waiting for you to move right in! Don't miss out on this rare opportunity to own a truly exceptional home in a desirable neighborhood. Schedule your showing today! (id:1945)
Best Mortgage Rates
Property Information
- Tax Lot: 11
- Cooling: Central air conditioning
- Heating: Forced air
- List AOR: Calgary
- Stories: 2
- Tax Year: 2023
- Basement: Finished, Full
- Flooring: Carpeted, Ceramic Tile, Vinyl Plank
- Tax Block: 7
- Year Built: 2019
- Appliances: Washer, Refrigerator, Water softener, Stove, Dryer, Microwave, Hood Fan, Garage door opener
- Living Area: 2256
- Lot Features: Back lane, PVC window, No Smoking Home, Gas BBQ Hookup
- Photos Count: 50
- Lot Size Units: square meters
- Parcel Number: 0038542941
- Parking Total: 4
- Bedrooms Total: 4
- Structure Type: House
- Common Interest: Freehold
- Fireplaces Total: 1
- Parking Features: Attached Garage
- Street Dir Suffix: Southeast
- Subdivision Name: Wolf Willow
- Tax Annual Amount: 4541
- Bathrooms Partial: 1
- Exterior Features: Vinyl siding
- Foundation Details: Poured Concrete
- Lot Size Dimensions: 296.00
- Zoning Description: R-G
- Construction Materials: Wood frame
- Above Grade Finished Area: 2256
- Map Coordinate Verified YN: true
- Above Grade Finished Area Units: square feet
Room Dimensions
 |
This listing content provided by REALTOR.ca has
been licensed by REALTOR® members of The Canadian Real Estate Association |
|---|
Nearby Places
Similar Houses Stat in Calgary
50 Wolf Hollow Way Se mortgage payment






