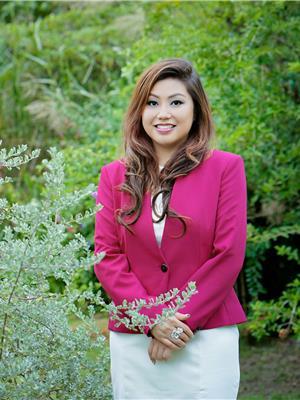5 Donsdale Cr Nw, Edmonton
- Bedrooms: 3
- Bathrooms: 5
- Living area: 3754 square feet
- Type: Residential
- Added: 2 weeks ago
- Updated: 1 week ago
- Last Checked: 1 week ago
- Listed by: RE/MAX River City
- View All Photos
Listing description
This House at 5 Donsdale Cr Nw Edmonton, AB with the MLS Number e4453614 which includes 3 beds, 5 baths and approximately 3754 sq.ft. of living area listed on the Edmonton market by Kerri-lyn Holland - RE/MAX River City at $2,795,000 2 weeks ago.

members of The Canadian Real Estate Association
Nearby Listings Stat Estimated price and comparable properties near 5 Donsdale Cr Nw
Nearby Places Nearby schools and amenities around 5 Donsdale Cr Nw
Archbishop Oscar Romero High School
(2.4 km)
17760 69 Ave, Edmonton
Beth Israel Synagogue
(2.7 km)
131 Wolf Willow Rd NW, Edmonton
Boston Pizza
(2.8 km)
6238 199 St NW, Edmonton
Misericordia Community Hospital
(4.4 km)
16940 87 Ave NW, Edmonton
West Edmonton Mall
(4.5 km)
8882 170 St NW, Edmonton
Fort Edmonton Park
(4.6 km)
7000 143rd Street, Edmonton
T&T Supermarket
(4.6 km)
8882 170 St, Edmonton
Price History















