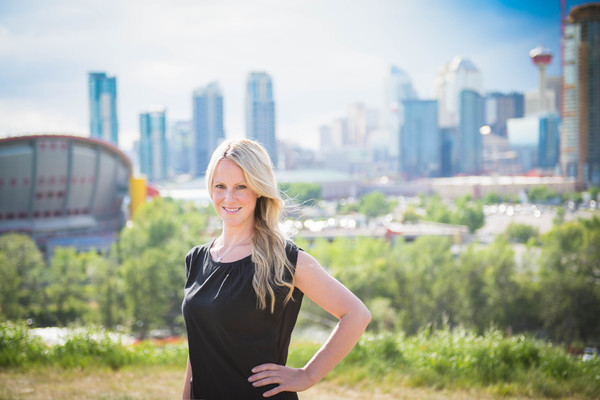119 Bridlecreek Terrace, Calgary
- Bedrooms: 3
- Bathrooms: 3
- Living area: 1487 square feet
- Type: Residential
- Added: 13 hours ago
- Updated: 7 hours ago
- Last Checked: 6 minutes ago
- Listed by: CIR Realty
- View All Photos
Listing description
This House at 119 Bridlecreek Terrace Calgary, AB with the MLS Number a2254065 which includes 3 beds, 3 baths and approximately 1487 sq.ft. of living area listed on the Calgary market by Melissa Nichols - CIR Realty at $615,000 13 hours ago.

members of The Canadian Real Estate Association
Nearby Listings Stat Estimated price and comparable properties near 119 Bridlecreek Terrace
Nearby Places Nearby schools and amenities around 119 Bridlecreek Terrace
Spruce Meadows
(1.5 km)
18011 Spruce Meadows Way SW, Calgary
Centennial High School
(3.2 km)
55 Sun Valley Boulevard SE, Calgary
Calgary Board Of Education - Dr. E.P. Scarlett High School
(5.6 km)
220 Canterbury Dr SW, Calgary
Bishop Grandin High School
(8.7 km)
111 Haddon Rd SW, Calgary
Fish Creek Provincial Park
(4.2 km)
15979 Southeast Calgary, Calgary
Southcentre Mall
(6.4 km)
100 Anderson Rd SE #142, Calgary
Boston Pizza
(7.3 km)
10456 Southport Rd SW, Calgary
Canadian Tire
(7.4 km)
9940 Macleod Trail SE, Calgary
Delta Calgary South
(7.6 km)
135 Southland Dr SE, Calgary
Price History















