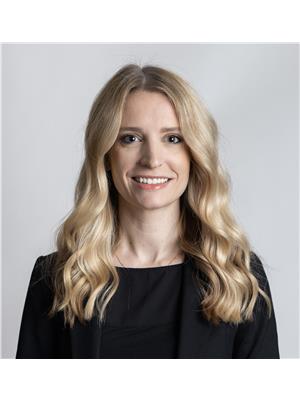7 Quinn Rd, Iron Bridge
7 Quinn Rd, Iron Bridge
×

50 Photos






- Bedrooms: 4
- Bathrooms: 2
- MLS®: sm240331
- Type: Residential
- Added: 63 days ago
Property Details
Escape to your own charming river front retreat! This is a stunning, off grid, year-round cottage with over an acre of property. Nestled among the trees, with a picturesque view of Little White River, this is sure to take your breathe away! Endikai Lake is a short two minute walk to launch your boat or go for a swim. The log home is solar powered along with a 7000 watt generator for backup. 4 bedrooms and 1.5 baths with a spacious open concept kitchen and living room. There a skylight above the island to allow for lots of natural light. Enjoy the pioneer wood cook stove with a water reserve that allows for ample heating and cooking throughout the winter months. A smaller woodstove opposite the kitchen ensures there is extra heat on the other side house including the new addition. 2 separate basements with plenty of smaller rooms and cold storage. There is a propane space heater in the lower level. In addition to the main cottage there is a 16x11 bunkie with an attached 13x8 sauna and a new propane stove (2022). The bunkie has operated as an Airbnb for extra income potential. There is a convenient outdoor kitchen that is fully equipped for use of the bunkie occupants if needed. Also on the property is a 26x20 quonset shed with a cement floor and a mezzanine for storage of all the toys + a 16x17 fully insulated wood shed with a woodstove. Attached is a newly built 10x16 chicken coop. This beautiful property is located in an unorganized township. Don't miss out, call today for more information. (id:1945)
Best Mortgage Rates
Property Information
- View: View
- Sewer: Septic System
- Heating: Radiant/Infra-red Heat, Propane, Wood, Wood Stove
- Basement: Partially finished, Full
- Flooring: Hardwood
- Lot Features: Crushed stone driveway
- Photos Count: 50
- Water Source: Sand point
- Parcel Number: 313790044
- Bedrooms Total: 4
- Water Body Name: Little White River
- Fireplaces Total: 2
- Parking Features: Garage, Gravel
- Tax Annual Amount: 310
- Bathrooms Partial: 1
- Exterior Features: Log
- Fireplace Features: Wood, Woodstove, Stove
- Foundation Details: Block
- Lot Size Dimensions: 165xIRREG
- Architectural Style: Bungalow
- Waterfront Features: Waterfront
Room Dimensions
 |
This listing content provided by REALTOR.ca has
been licensed by REALTOR® members of The Canadian Real Estate Association |
|---|
7 Quinn Rd mortgage payment
