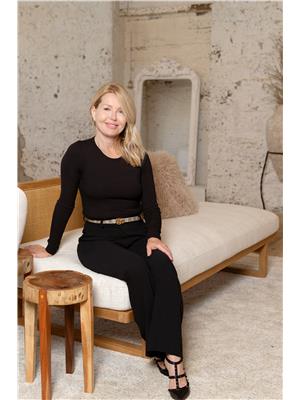56 Mcknight Avenue, Hamilton
- Bedrooms: 3
- Bathrooms: 3
- Type: Townhouse
- Added: 3 weeks ago
- Updated: 1 week ago
- Last Checked: 1 week ago
- Listed by: SPECTRUM REALTY SERVICES INC.
- View All Photos
Listing description
This Townhouse at 56 Mcknight Avenue Hamilton, ON with the MLS Number x12342526 listed by LISA MARIE GIRARD - SPECTRUM REALTY SERVICES INC. on the Hamilton market 3 weeks ago at $879,900.

members of The Canadian Real Estate Association
Nearby Listings Stat Estimated price and comparable properties near 56 Mcknight Avenue
Nearby Places Nearby schools and amenities around 56 Mcknight Avenue
Waterdown District Night School
(2.3 km)
Hamilton
Aldershot High School
(4.4 km)
Burlington
M.M. Robinson High School
(5.5 km)
2425 Upper Middle Rd, Burlington
Burlington Central High School
(6.3 km)
1433 Baldwin St, Burlington
Boston Pizza
(3.4 km)
4 Horseshoe Crescent, Waterdown
Mapleview Shopping Centre
(5.3 km)
900 Maple Ave, Burlington
Royal Botanical Gardens
(5.4 km)
680 Plains Rd W, Burlington
Price History













