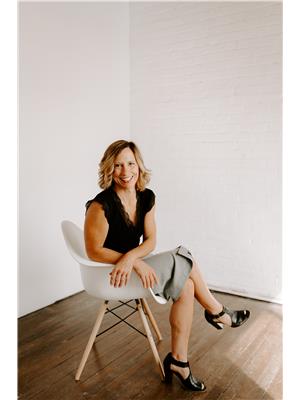9530 71 Av Nw, Edmonton
- Bedrooms: 3
- Bathrooms: 3
- Living area: 159 square meters
- Type: Residential
Source: Public Records
Note: This property is not currently for sale or for rent on Ovlix.
We have found 6 Houses that closely match the specifications of the property located at 9530 71 Av Nw with distances ranging from 2 to 10 kilometers away. The prices for these similar properties vary between 484,900 and 699,800.
Nearby Places
Name
Type
Address
Distance
J H Picard
School
7055 99 St
0.7 km
Argyll Velodrome
Stadium
6850 88 St NW
0.9 km
Strathcona High School
School
10450 72 Ave NW
1.6 km
Magic Lantern Princess Theatre
Establishment
10337 82 Ave
1.8 km
Varscona Theatre
Establishment
10329 83 Ave NW
1.9 km
Edmonton Public Library - Strathcona Branch
Library
8331 104 St NW
2.0 km
Golden Rice Bowl Chinese Restaurant
Restaurant
5365 Gateway Blvd NW
2.1 km
Old Scona Academic High School
School
10523 84th Ave
2.2 km
Boston Pizza
Restaurant
10854 82 Ave NW
2.7 km
Gallagher Park
Park
Edmonton
2.9 km
Sugar Bowl Coffee & Juice Bar
Restaurant
10922 88 Ave NW
3.1 km
Muttart Conservatory
Park
9626 96A St NW
3.1 km
Property Details
- Heating: Forced air
- Stories: 2
- Year Built: 2023
- Structure Type: House
Interior Features
- Basement: Unfinished, Full
- Appliances: Washer, Refrigerator, Dishwasher, Stove, Dryer, Microwave Range Hood Combo, Garage door opener, Garage door opener remote(s)
- Living Area: 159
- Bedrooms Total: 3
- Bathrooms Partial: 1
Exterior & Lot Features
- Lot Features: Lane, No Animal Home, No Smoking Home
- Lot Size Units: square meters
- Parking Features: Detached Garage
- Lot Size Dimensions: 302.33
Location & Community
- Common Interest: Freehold
Tax & Legal Information
- Parcel Number: 11057691
Additional Features
- Photos Count: 40
BRAND NEW HOME! MATURE NEIGHBOURHOOD! This contemporary 2 storey is located on a quiet tree lined street in the heart of Hazeldean. The functional open concept floor plan is perfect for living & entertaining! Modern kitchen offers stylish cabinetry, open shelving, quartz counters, adjacent dining area plus cozy built-in breakfast nook. Main floor is complete with bright living room, den/flex room & 2pce powder room. Upstairs houses 3 bedrooms including a generous size master suite with walk-in closet, large south facing window & luxurious 4pce bath plus convenient laundry complete this level. Basement awaits your personal touches. It has a separate side entrance with potential for a basement suite. Come live in this mature neighbourhood close to Edmonton's river valley & trails! Minutes from Ritchie Market & vibrant Whyte Avenue. This is a place that you will be proud to call home! MOVE IN! (id:1945)
Demographic Information
Neighbourhood Education
| Master's degree | 45 |
| Bachelor's degree | 100 |
| University / Above bachelor level | 10 |
| University / Below bachelor level | 25 |
| Certificate of Qualification | 35 |
| College | 110 |
| University degree at bachelor level or above | 170 |
Neighbourhood Marital Status Stat
| Married | 235 |
| Widowed | 15 |
| Divorced | 40 |
| Separated | 15 |
| Never married | 175 |
| Living common law | 80 |
| Married or living common law | 320 |
| Not married and not living common law | 240 |
Neighbourhood Construction Date
| 1961 to 1980 | 50 |
| 1981 to 1990 | 10 |
| 2006 to 2010 | 10 |
| 1960 or before | 195 |










