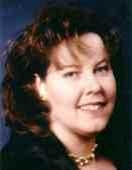1950 Mcneil Street, Innisfil
- Bedrooms: 3
- Bathrooms: 3
- Type: Townhouse
- Added: 27 days ago
- Updated: 9 days ago
- Last Checked: 3 hours ago
Families, Bachelors, Boaters or Investors this Diverse Property is for You. Far from feeling like a townhome, this end unit sits on the corner of the street with detached homes directly beside containing a fraction of 1950 McNeil Sts land size. On an impressive irregular oversized lot, spanning approximately 103ft at the back by 192ft and 162ft to the front (Pie shape), there is extensive room for a backyard retreat with Pool, Boats. Playground, Garden (All day Sun) and outdoor sports. Interior upgrades offer ease, comfort and Luxury living. Opportunity potential for additional income to rent in basement. Whether expanding Portfolio, Growing a Family or Slowing down, this is the Property. (id:1945)
powered by

Property Details
- Cooling: Central air conditioning
- Heating: Forced air, Natural gas
- Stories: 2
- Structure Type: Row / Townhouse
- Exterior Features: Brick
- Foundation Details: Poured Concrete
Interior Features
- Basement: Unfinished, N/A
- Flooring: Tile, Hardwood
- Bedrooms Total: 3
- Bathrooms Partial: 1
Exterior & Lot Features
- Lot Features: Sauna
- Water Source: Municipal water
- Parking Total: 4
- Parking Features: Attached Garage
- Lot Size Dimensions: 16.27 x 167.75 FT ; 192.40, 37.80, back 103.71
Location & Community
- Directions: Lawson Rd/McNeil St
- Common Interest: Freehold
Utilities & Systems
- Sewer: Sanitary sewer
- Utilities: Sewer, Cable
Tax & Legal Information
- Tax Annual Amount: 3910.68
Room Dimensions

This listing content provided by REALTOR.ca has
been licensed by REALTOR®
members of The Canadian Real Estate Association
members of The Canadian Real Estate Association















