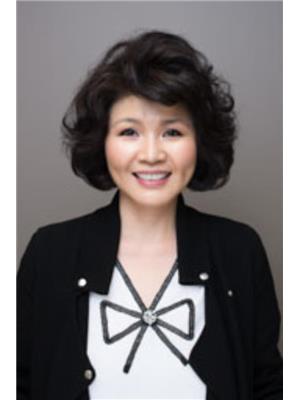25 Royal Oak Plaza Nw, Calgary
25 Royal Oak Plaza Nw, Calgary
×

33 Photos






- Bedrooms: 2
- Bathrooms: 3
- Living area: 1323 square feet
- MLS®: a2141307
- Type: Townhouse
- Added: 2 days ago
Property Details
Welcome to this gorgeous FULLY DEVELOPED 4 Level Townhouse. This is truly the best Location in Royal Oak which boasts with all amenities in a walking distance: choices of grocery stores, Walmart, Gym, Restaurants, public transportation and School. The condo is in a mint condition and welcomes you with high ceiling living room with hardwood floors and accented with a gas fire place. The next level presents with a conveniently located kitchen, and spacious dining area with tile flooring. This level has a 2-piece bathroom with conveniently located stacked washer and dryer. The upper level presents with two primary bedrooms with ensuite and Walk-in closets. The basement is fully finished with laminate flooring which can be used as a third bedroom or as a home gym. The oversized single garage is another benefit to already nice package condo. And a new Hot water tank installed in 2023. This is a truly nice condo! (id:1945)
Best Mortgage Rates
Property Information
- Cooling: None
- Heating: Forced air, Natural gas, Other
- List AOR: Calgary
- Tax Year: 2023
- Basement: Finished, Full
- Flooring: Hardwood, Carpeted, Ceramic Tile
- Year Built: 2007
- Appliances: Refrigerator, Dishwasher, Stove, Microwave Range Hood Combo, Window Coverings, Washer & Dryer
- Living Area: 1323
- Lot Features: See remarks, No Animal Home, No Smoking Home
- Photos Count: 33
- Lot Size Units: square meters
- Parcel Number: 0032313199
- Parking Total: 3
- Bedrooms Total: 2
- Structure Type: Row / Townhouse
- Association Fee: 396.36
- Common Interest: Condo/Strata
- Fireplaces Total: 1
- Parking Features: Attached Garage
- Street Dir Suffix: Northwest
- Subdivision Name: Royal Oak
- Tax Annual Amount: 2339
- Bathrooms Partial: 1
- Exterior Features: Vinyl siding
- Community Features: Pets Allowed
- Foundation Details: Poured Concrete
- Lot Size Dimensions: 170.00
- Zoning Description: DC
- Architectural Style: 4 Level
- Construction Materials: Wood frame
- Above Grade Finished Area: 1323
- Association Fee Includes: Common Area Maintenance, Property Management, Reserve Fund Contributions
- Map Coordinate Verified YN: true
- Above Grade Finished Area Units: square feet
Room Dimensions
 |
This listing content provided by REALTOR.ca has
been licensed by REALTOR® members of The Canadian Real Estate Association |
|---|
Nearby Places
Similar Townhouses Stat in Calgary
25 Royal Oak Plaza Nw mortgage payment






