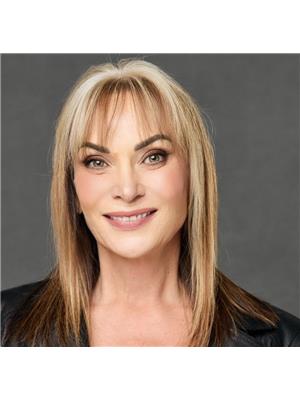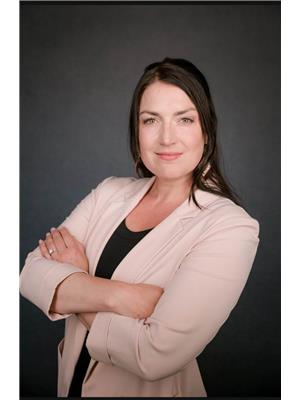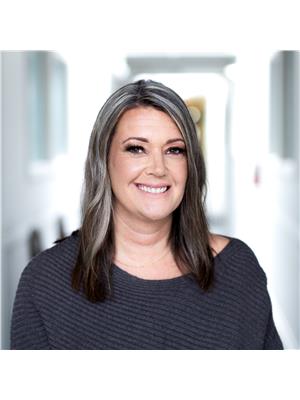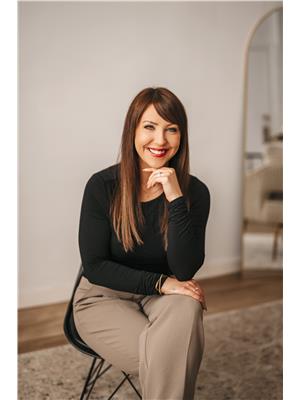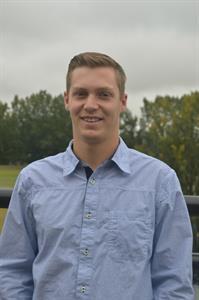124 Eastpointe Drive, Blackfalds
- Bedrooms: 4
- Bathrooms: 3
- Living area: 1337 square feet
- Type: Residential
- Added: 1 month ago
- Updated: 2 days ago
- Last Checked: 1 day ago
- Listed by: RE/MAX real estate central alberta
- View All Photos
Listing description
This House at 124 Eastpointe Drive Blackfalds, AB with the MLS Number a2237900 which includes 4 beds, 3 baths and approximately 1337 sq.ft. of living area listed on the Blackfalds market by Alison Richardson - RE/MAX real estate central alberta at $595,000 1 month ago.

members of The Canadian Real Estate Association
Nearby Listings Stat Estimated price and comparable properties near 124 Eastpointe Drive
Nearby Places Nearby schools and amenities around 124 Eastpointe Drive
Iron Ridge Elementary Campus
(2 km)
4700 Minto St, Blackfalds
Iron Ridge Campus
(2.8 km)
5200 Leung Rd, Blackfalds
Family Foods
(1.3 km)
6005 Parkwood Rd, Blackfalds
A&W
(1.4 km)
6001 Parkwood Rd, Blackfalds
SUBWAY
(1.4 km)
5053 Parkwood Rd, Blackfalds
Nature-al
(1.4 km)
5049 Parkwood Rd, Blackfalds
Mia's Pizzeria
(1.4 km)
5009 Parkwood Rd, Blackfalds
Blackfalds Motor Inn Restaurant
(1.5 km)
5201 Hwy Ave, Blackfalds
Tokyo Joe Japanese Restaurant
(1.5 km)
5201 Hwy Ave, Blackfalds
Ikaros Pizza & Pasta
(1.8 km)
5007 Indiana St, Blackfalds
Piccolo Pizza & Pasta
(1.9 km)
5010 Broadway Ave, Blackfalds
After The Grind
(1.9 km)
4911 Broadway Ave, Blackfalds
Blackfalds Arena
(2 km)
5302 Broadway Ave, Blackfalds
Ranch House Restaurant & Bar
(9.4 km)
7159 50 Ave, Red Deer
Price History





