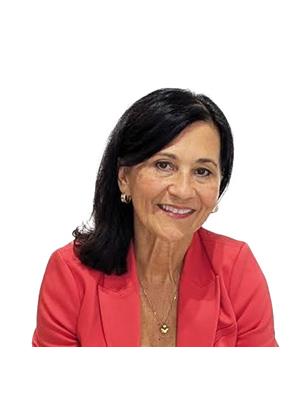1342 Kestell Boulevard, Oakville
- Bedrooms: 6
- Bathrooms: 6
- Type: Residential
- Added: 1 week ago
- Updated: 1 week ago
- Last Checked: 1 week ago
- Listed by: REAL ONE REALTY INC.
- View All Photos
Listing description
This House at 1342 Kestell Boulevard Oakville, ON with the MLS Number w12367856 listed by GRACE ZHANG - REAL ONE REALTY INC. on the Oakville market 1 week ago at $2,590,000.

members of The Canadian Real Estate Association
Nearby Listings Stat Estimated price and comparable properties near 1342 Kestell Boulevard
Nearby Places Nearby schools and amenities around 1342 Kestell Boulevard
Sheridan College
(3.3 km)
1430 Trafalgar Rd, Oakville
Clarkson Secondary School
(4.8 km)
2524 Bromsgrove Rd, Mississauga
St Mildred's-Lightbourn School
(4.9 km)
1080 Linbrook Rd, Oakville
Oakville Trafalgar High School
(5 km)
1460 Devon Rd, Oakville
King's Christian Collegiate
(5.1 km)
528 Burnhamthorpe Rd W, Oakville
Dirty Martini
(3.2 km)
2075 Winston Park Dr, Oakville
Boston Pizza
(3.2 km)
2011 Winston Park Dr, Oakville
Canadian Golf Hall of Fame
(5.1 km)
1333 Dorval Dr, Oakville
Price History
















