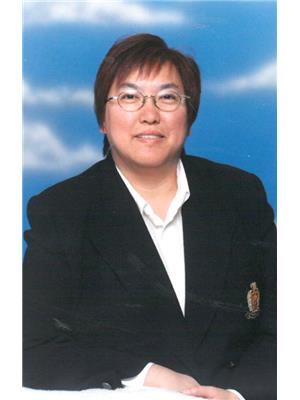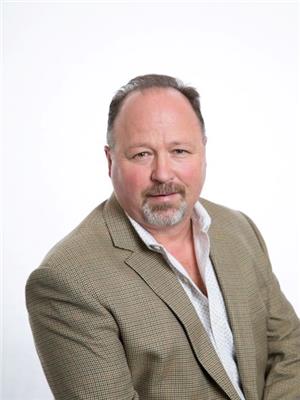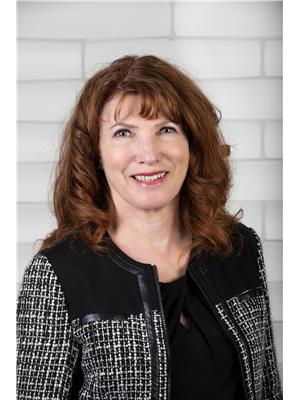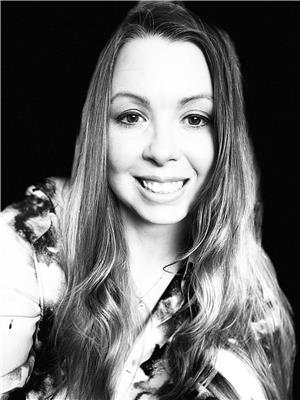738 Burton Cr Nw, Edmonton
- Bedrooms: 6
- Bathrooms: 4
- Living area: 2285 square feet
- Type: Residential
- Added: 2 weeks ago
- Updated: 2 weeks ago
- Last Checked: 1 week ago
- Listed by: MaxWell Devonshire Realty
- View All Photos
Listing description
This House at 738 Burton Cr Nw Edmonton, AB with the MLS Number e4453780 which includes 6 beds, 4 baths and approximately 2285 sq.ft. of living area listed on the Edmonton market by Ellen Tam - MaxWell Devonshire Realty at $685,000 2 weeks ago.

members of The Canadian Real Estate Association
Nearby Listings Stat Estimated price and comparable properties near 738 Burton Cr Nw
Nearby Places Nearby schools and amenities around 738 Burton Cr Nw
Vernon Barford Junior High School
(1.8 km)
32 Fairway Dr NW, Edmonton
Westbrook School
(1.9 km)
11915 40 Ave, Edmonton
Harry Ainlay High School
(3.4 km)
4350 111 St, Edmonton
Alberta School for the Deaf
(3.8 km)
6240 113 St, Edmonton
Snow Valley Ski Club
(1.1 km)
13204 45 Ave NW, Edmonton
Fort Edmonton Park
(2.8 km)
7000 143rd Street, Edmonton
Southgate Centre
(3.7 km)
5015 111 St NW, Edmonton
Foote Field
(3.8 km)
11601 68 Ave, Edmonton
Price History
















