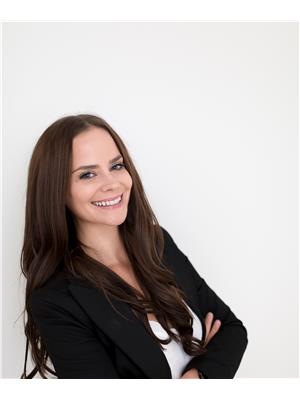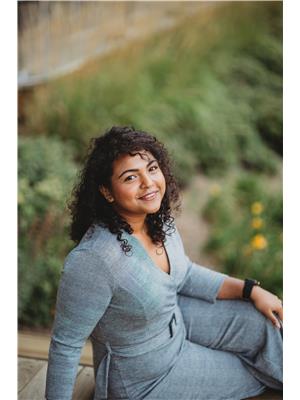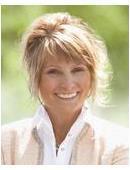71 Duncan Crescent, Saskatoon
- Bedrooms: 5
- Bathrooms: 4
- Living area: 2033 square feet
- Type: Residential
- Added: 2 months ago
- Updated: 1 week ago
- Last Checked: 1 day ago
- Listed by: Boyes Group Realty Inc.
- View All Photos
Listing description
This House at 71 Duncan Crescent Saskatoon, SK with the MLS Number sk010172 which includes 5 beds, 4 baths and approximately 2033 sq.ft. of living area listed on the Saskatoon market by Jacqueline Jordan - Boyes Group Realty Inc. at $698,000 2 months ago.

members of The Canadian Real Estate Association
Nearby Listings Stat Estimated price and comparable properties near 71 Duncan Crescent
Nearby Places Nearby schools and amenities around 71 Duncan Crescent
Tomas The Cook Family Restaurant
(0.6 km)
3929 8th St E, Saskatoon
La Bamba Cafe
(0.8 km)
1025 Boychuk Dr, Saskatoon
Domino's Pizza
(0.9 km)
3521 8 St E, Saskatoon
Fuddruckers
(2 km)
2910 8th St E, Saskatoon
Granary The
(2.1 km)
2806 8 St E, Saskatoon
Wing World
(2.1 km)
706B Central Ave, Saskatoon
The Centre
(0.9 km)
3510 8 St E, Saskatoon
Packham Ave Medical Clinic
(1.1 km)
335 Packham Ave, Saskatoon
Parr Autobody
(1.2 km)
336 Packham Ave, Saskatoon
Cineplex Odeon Centre Cinemas
(1.2 km)
3510 8th St E, Saskatoon
Real Canadian Superstore
(2 km)
2901 8 St E, Saskatoon
Vern's Pizza - Central Ave
(2.1 km)
706 Central Ave, Saskatoon
Price History















