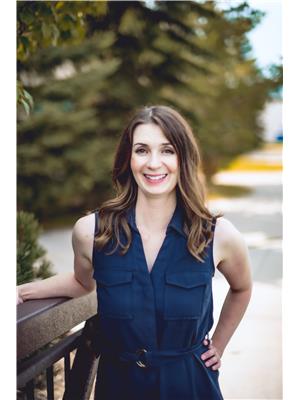206 9750 94 St Nw, Edmonton
206 9750 94 St Nw, Edmonton
×

23 Photos






- Bedrooms: 1
- Bathrooms: 1
- Living area: 68.59 square meters
- MLS®: e4382774
- Type: Apartment
- Added: 13 days ago
Property Details
Welcome to this gorgeous executive condo located in The Soho in Cloverdale. This 1 bedroom+ den unit features 9 foot ceilings, tile & vinyl plank floors throughout and includes IN-SUITE LAUNDRY & TITLED UNDERGROUND PARKING. Spacious kitchen with Stainless Steel appliances, pantry, plenty of counter space and cabinetry, plus a breakfast bar. The large primary bedroom includes a huge walkthrough closet. Additional features include: AIR CONDITIONING, gas fireplace, 2nd bedroom/office, large in-suite storage/laundry room & south facing balcony w/bbq gas line. LOVE your urban lifestyle in Cloverdale, the heart of our epic river valley. Enjoy the Muttart, golf, skiing, cafes, walking/biking trails, downtown, university district & festival life - Free annual tickets to Folk Fest! (id:1945)
Best Mortgage Rates
Property Information
- Heating: Heat Pump
- List AOR: Edmonton
- Basement: None
- Year Built: 2006
- Appliances: Refrigerator, Dishwasher, Stove, Microwave Range Hood Combo, Washer/Dryer Stack-Up
- Living Area: 68.59
- Lot Features: See remarks
- Photos Count: 23
- Lot Size Units: square meters
- Parcel Number: 10102097
- Bedrooms Total: 1
- Structure Type: Apartment
- Association Fee: 464.8
- Common Interest: Condo/Strata
- Parking Features: Underground, Parkade, Heated Garage
- Building Features: Ceiling - 9ft
- Community Features: Public Swimming Pool
- Lot Size Dimensions: 41.83
- Association Fee Includes: Exterior Maintenance, Property Management, Heat, Water, Insurance, Other, See Remarks
Room Dimensions
 |
This listing content provided by REALTOR.ca has
been licensed by REALTOR® members of The Canadian Real Estate Association |
|---|
Nearby Places
Similar Condos Stat in Edmonton
206 9750 94 St Nw mortgage payment






