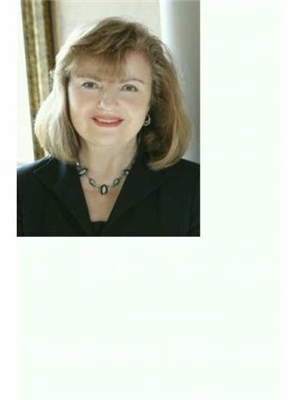16 Sycamore Crescent, Grimsby
- Bedrooms: 3
- Bathrooms: 4
- Living area: 2716 square feet
- Type: Residential
- Added: 2 months ago
- Updated: 1 week ago
- Last Checked: 5 days ago
- Listed by: RE/MAX Escarpment Realty Inc.
- View All Photos
Listing description
This House at 16 Sycamore Crescent Grimsby, ON with the MLS Number 40744170 which includes 3 beds, 4 baths and approximately 2716 sq.ft. of living area listed on the Grimsby market by Danielle Connelly - RE/MAX Escarpment Realty Inc. at $1,159,999 2 months ago.
Welcome to 16 Synamore Cres, a stunning 3-bedroom, 3.5-bathroom home with a second-floor loft and private balcony, offering breathtaking Escarpment views. Nestled beside a scenic park, this home is loaded with $100,000 in premium builder upgrades, including solid wood poplar oversized trim, crown molding, baseboards, pot lights, a custom wall unit, and Moen shower vaults and faucets throughout. Granite is featured throughout the home, adding elegance and durability. The exterior is just as impressive, featuring stamped concrete on the driveway and backyard, a massive covered back patio with built-in skylights and sunscreen, and maintenance-free artificial turf for a pristine yard year-round. The fully finished basement is an entertainer’s dream, complete with a home theatre featuring reclining chairs and a luxurious wet-dry sauna—your personal spa experience at home! A new roof (2023) adds to the peace of mind. This is a rare opportunity to own a meticulously upgraded home in one of Grimsby’s most desirable neighborhoods. Book your showing today! (id:1945)
Property Details
Key information about 16 Sycamore Crescent
Interior Features
Discover the interior design and amenities
Exterior & Lot Features
Learn about the exterior and lot specifics of 16 Sycamore Crescent
Utilities & Systems
Review utilities and system installations
powered by


This listing content provided by
REALTOR.ca
has been licensed by REALTOR®
members of The Canadian Real Estate Association
members of The Canadian Real Estate Association
Nearby Listings Stat Estimated price and comparable properties near 16 Sycamore Crescent
Active listings
5
Min Price
$745,900
Max Price
$1,395,000
Avg Price
$1,161,980
Days on Market
89 days
Sold listings
1
Min Sold Price
$719,000
Max Sold Price
$719,000
Avg Sold Price
$719,000
Days until Sold
9 days
Nearby Places Nearby schools and amenities around 16 Sycamore Crescent
Beamsville District Secondary School
(9.5 km)
4317 Central Ave, Beamsville
Great Lakes Christian High School
(9.8 km)
4875 King St, Beamsville
Boston Pizza
(1.6 km)
1 Industrial Dr, Grimsby
Price History
June 23, 2025
by RE/MAX Escarpment Realty Inc.
$1,159,999
















