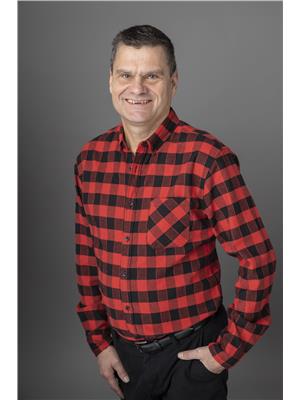28 Macpherson Drive, Paris
- Bedrooms: 5
- Bathrooms: 2
- Living area: 1540 square feet
- Type: Residential
- Added: 1 week ago
- Updated: 1 week ago
- Last Checked: 1 week ago
- Listed by: Peak Realty Ltd.
- View All Photos
Listing description
This House at 28 Macpherson Drive Paris, ON with the MLS Number 40763127 which includes 5 beds, 2 baths and approximately 1540 sq.ft. of living area listed on the Paris market by James Stonham - Peak Realty Ltd. at $899,900 1 week ago.

members of The Canadian Real Estate Association
Nearby Listings Stat Estimated price and comparable properties near 28 Macpherson Drive
Nearby Places Nearby schools and amenities around 28 Macpherson Drive
Paris District High School
(1.9 km)
231 Grand River St N, Paris
Cobblestone Public House
(2.5 km)
111 Grand River St N, Paris
The Cedar House
(2.6 km)
12 Broadway St W, Paris
Camp 31 BBQ
(4.4 km)
22 Paris Rd, Paris
Olde School Restaurant The
(7.4 km)
687 Powerline Rd, Brantford
Brown Dog Coffee Shoppe
(2.6 km)
63 Grand River St N, Paris
Myrtleville House Museum
(9.8 km)
34 Myrtleville Dr, Brantford
Brant Rod & Gun Club
(9.9 km)
54 Henderson Rd, Brant
Price History














