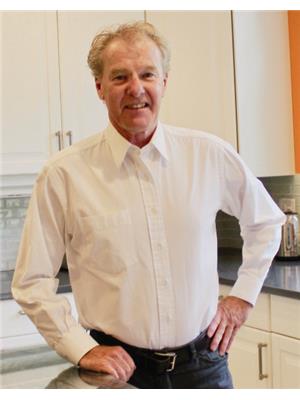9606 78 Av Nw Nw, Edmonton
9606 78 Av Nw Nw, Edmonton
×

49 Photos






- Bedrooms: 5
- Bathrooms: 4
- Living area: 199.27 square meters
- MLS®: e4338108
- Type: Residential
- Added: 367 days ago
Property Details
NEW PRICE! New build in Ritchie.with LEGAL SUITE.Two storey three bedroom plus main floor den.All the bells and whistles. Gourmet kitchen w/ island. Quartz counter tops, built in appliances.Open concept living/dining room with fireplace. High ceilings and lots of windows make this an inviting space.Upstairs has an ample size master bedroom with walk-in closet and a beautiful 5 piece ensuite. Two additional bedrooms and a 4 piece bathroom on this level. Great laundry room with deep sink and drying rack.The basement has a two bedroom legal suite to help with the mortgage.Quality construction and high end finishing through-out the home. Home is designed by Design Two Group.Continuous hot water on demand.Bosch appliances. Engineered hardwood floors on the main and upper floors. Restaurants, Spanish bilingual school 2 blocks away, park, playground and transportation. Very desirable neighbourhood. Quick possession available. Landscaped with deck.Double detached garage. Close to Mill Creek Ravine walking trails. (id:1945)
Best Mortgage Rates
Property Information
- Heating: Forced air
- List AOR: Edmonton
- Stories: 2
- Basement: Finished, Full, Suite
- Year Built: 2023
- Appliances: Refrigerator, Dishwasher, Wine Fridge, Stove, Dryer, Oven - Built-In, Hood Fan, Two Washers, Garage door opener
- Living Area: 199.27
- Lot Features: Lane, Exterior Walls- 2x6", No Animal Home, No Smoking Home, Level
- Photos Count: 49
- Parcel Number: ZZ999999999
- Bedrooms Total: 5
- Structure Type: House
- Common Interest: Freehold
- Fireplaces Total: 1
- Parking Features: Detached Garage
- Bathrooms Partial: 1
- Security Features: Smoke Detectors
- Fireplace Features: Gas, Unknown
Room Dimensions
 |
This listing content provided by REALTOR.ca has
been licensed by REALTOR® members of The Canadian Real Estate Association |
|---|
Nearby Places
Similar Houses Stat in Edmonton
9606 78 Av Nw Nw mortgage payment






