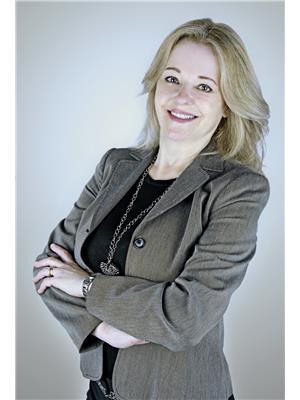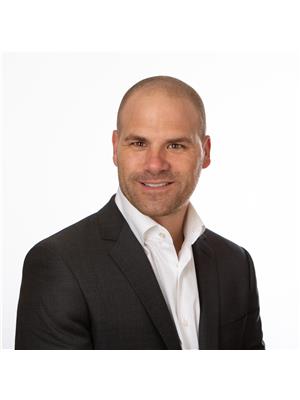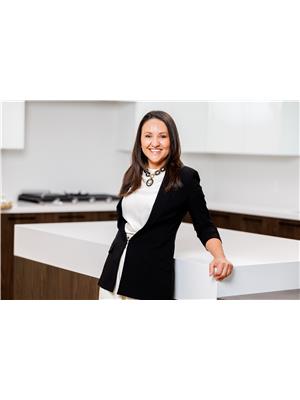54 Borden Trail, Welland
- Bedrooms: 2
- Bathrooms: 2
- Type: Townhouse
- Added: 1 week ago
- Updated: 1 week ago
- Last Checked: 1 week ago
- Listed by: RE/MAX GARDEN CITY REALTY INC, BROKERAGE
- View All Photos
Listing description
This Townhouse at 54 Borden Trail Welland, ON with the MLS Number x12363771 listed by Sandra Crumb - RE/MAX GARDEN CITY REALTY INC, BROKERAGE on the Welland market 1 week ago at $690,000.
Sought-After End Unit Bungalow Townhome in the Village on Prince Charles. Welcome to this beautifully maintained 5-year-old end unit bungalow townhouse condominium in the highly desirable Village on Prince Charles. Nestled in a prime location, this bungalow townhome combines convenience with a relaxed, maintenance-free lifestyle.
The main floor offers hardwood floors, 9-foot ceilings, and southern exposure, filling the space with natural light. The living room features a ceiling fan, large windows with blinds, and space above the fireplace for a wall-mounted TV. Enjoy the open-concept layout featuring a spacious chefs kitchen with granite countertops, an island, and stainless-steel appliances, perfect for entertaining family & friends. The kitchen is enhanced by pendant lighting over the island, a tile backsplash and undermount sink, and the island provides casual seating. The dining area is well-appointed with a chandelier, and the inviting living room includes a cozy gas fireplace and direct walkout to a private covered patio. The covered patio has room for outdoor seating and overlooks a manicured lawn with garden beds and stone edging.
The primary bedroom offers a large walk-in closet and a luxurious 3-piece ensuite, with custom vanity, heated floors and a custom walk-in shower. A light & airy second bedroom, with an oversized window, and appreciate the convenience of a second 4-piece bathroom, also with heated floors and stylish finishes; bathrooms show rich wood-tone vanity finishes and neutral tile work. Additional highlights completing the main living area, include main-floor laundry with plenty of storage, and mudroom, with direct access to the double car garage and double-wide private driveway. The exterior presents attractive stone and stucco accents, gabled rooflines and neat landscaping with young trees and shrubs.
The full unfinished basement offers 9ft ceilings, three large windows (bringing in natural light), a rough-in for a bathroom, and endless potential to increase future living space or additional storage.
Let the condo lifestyle pamper you, where every day feels like the weekend with lawn care and snow removal right to your front door & including your driveway. Located in a central, sought-after area close to shopping, medical services, pharmacy, and public transit—this is carefree living at its finest do not miss your chance to make this townhome yours! Schedule a showing today, call/text direct 289-213-7270 (id:1945)
Property Details
Key information about 54 Borden Trail
Interior Features
Discover the interior design and amenities
Exterior & Lot Features
Learn about the exterior and lot specifics of 54 Borden Trail
powered by


This listing content provided by
REALTOR.ca
has been licensed by REALTOR®
members of The Canadian Real Estate Association
members of The Canadian Real Estate Association
Nearby Listings Stat Estimated price and comparable properties near 54 Borden Trail
Active listings
27
Min Price
$387,900
Max Price
$749,000
Avg Price
$556,444
Days on Market
31 days
Sold listings
9
Min Sold Price
$424,500
Max Sold Price
$749,000
Avg Sold Price
$507,389
Days until Sold
50 days
Nearby Places Nearby schools and amenities around 54 Borden Trail
District School Board of Niagara
(0.9 km)
240 Thorold Rd, Welland
Seaway Mall
(2.6 km)
800 Niagara St, Welland
Price History
August 26, 2025
by RE/MAX GARDEN CITY REALTY INC, BROKERAGE
$690,000
















