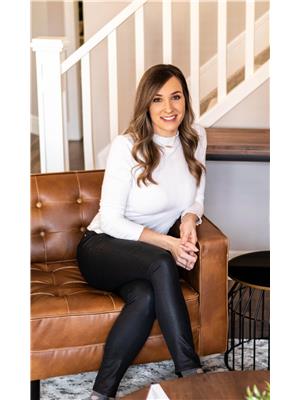722 Charlesworth Wy Sw, Edmonton
- Bedrooms: 3
- Bathrooms: 3
- Living area: 1780 square feet
- Type: Duplex
- Added: 1 week ago
- Updated: 1 week ago
- Last Checked: 5 hours ago
- Listed by: Royal LePage Noralta Real Estate
- View All Photos
Listing description
This Duplex at 722 Charlesworth Wy Sw Edmonton, AB with the MLS Number e4454847 which includes 3 beds, 3 baths and approximately 1780 sq.ft. of living area listed on the Edmonton market by Gurwinder Brar - Royal LePage Noralta Real Estate at $545,900 1 week ago.

members of The Canadian Real Estate Association
Nearby Listings Stat Estimated price and comparable properties near 722 Charlesworth Wy Sw
Nearby Places Nearby schools and amenities around 722 Charlesworth Wy Sw
Dan Knott School
(4.2 km)
1434 80 St, Edmonton
Holy Trinity Catholic High School
(4.5 km)
7007 28 Ave, Edmonton
Father Michael Troy Catholic Junior High School
(5.4 km)
3630 23 St NW, Edmonton
Mill Woods Town Centre
(3.9 km)
2331 66 St NW, Edmonton
Mill Woods Park
(4.1 km)
Edmonton
Grey Nuns Community Hospital
(4.5 km)
1100 Youville Dr W Northwest, Edmonton
Zaika Bistro
(4.7 km)
2303 Ellwood Dr SW, Edmonton
Minimango
(5.1 km)
1056 91 St SW, Edmonton
Original Joe's Restaurant & Bar
(5.1 km)
9246 Ellerslie Rd SW, Edmonton
Pho Hoa Noodle Soup
(5.3 km)
2963 Ellwood Dr SW, Edmonton
Real Deal Meats
(4.8 km)
2435 Ellwood Dr SW, Edmonton
Brewsters Brewing Company & Restaurant - Summerside
(5 km)
1140 91 St SW, Edmonton
Walmart Supercentre
(5.7 km)
1203 Parsons Rd NW, Edmonton
Cineplex Odeon South Edmonton Cinemas
(5.8 km)
1525 99 St NW, Edmonton
Price History














