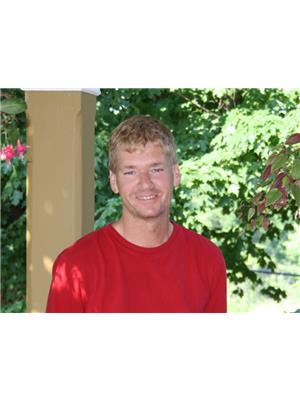11 Harris Crescent, Beachburg
11 Harris Crescent, Beachburg
×

30 Photos






- Bedrooms: 4
- Bathrooms: 3
- MLS®: 1372533
- Type: Residential
- Added: 113 days ago
Property Details
Check out this sprawling executive brick bungalow with tons of curb appeal in a desirable neighbourhood in Beachburg. Through the front door is a spacious foyer with wide halls leading to the expansive dining and kitchen area with modern cabinets and island, new wall oven, cook top, microwave and marble back-splash. The bright living room and family room add lots of options. The primary bedroom has a roomy en-suite with jacuzzi tub and private access to the rear deck. Two more good sized bedrooms and a full bathroom complete the main floor. The lower level, with 9 ft ceilings, features a huge family room with new gas fireplace, built in cabinetry, a 4th bedroom, office area and tons of storage. The double car garage has 10 ft ceilings, a new gas heater and bonus storage/work shop at the back. Completing the package is a large rear yard with a good sized deck and a classic gazebo with a gas fire pit. This home is definitely worth a look. 48 hour irrevocable on written offers. (id:1945)
Best Mortgage Rates
Property Information
- Sewer: Septic System
- Cooling: None
- Heating: Forced air, Natural gas
- List AOR: Renfrew County
- Stories: 1
- Tax Year: 2023
- Basement: Finished, Full
- Flooring: Hardwood, Vinyl, Wall-to-wall carpet, Mixed Flooring
- Year Built: 1993
- Appliances: Dishwasher, Cooktop, Microwave Range Hood Combo, Oven - Built-In
- Lot Features: Cul-de-sac
- Photos Count: 30
- Water Source: Municipal water
- Lot Size Units: acres
- Parcel Number: 572060063
- Parking Total: 4
- Bedrooms Total: 4
- Structure Type: House
- Common Interest: Freehold
- Fireplaces Total: 1
- Parking Features: Attached Garage
- Road Surface Type: Paved road
- Tax Annual Amount: 4340
- Bathrooms Partial: 1
- Exterior Features: Brick
- Community Features: Family Oriented
- Foundation Details: Block
- Lot Size Dimensions: 0.4
- Zoning Description: Residential
- Architectural Style: Bungalow
- Construction Materials: Concrete block
Room Dimensions
 |
This listing content provided by REALTOR.ca has
been licensed by REALTOR® members of The Canadian Real Estate Association |
|---|
Nearby Places
Similar Houses Stat in Beachburg
11 Harris Crescent mortgage payment






