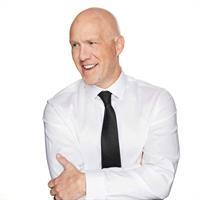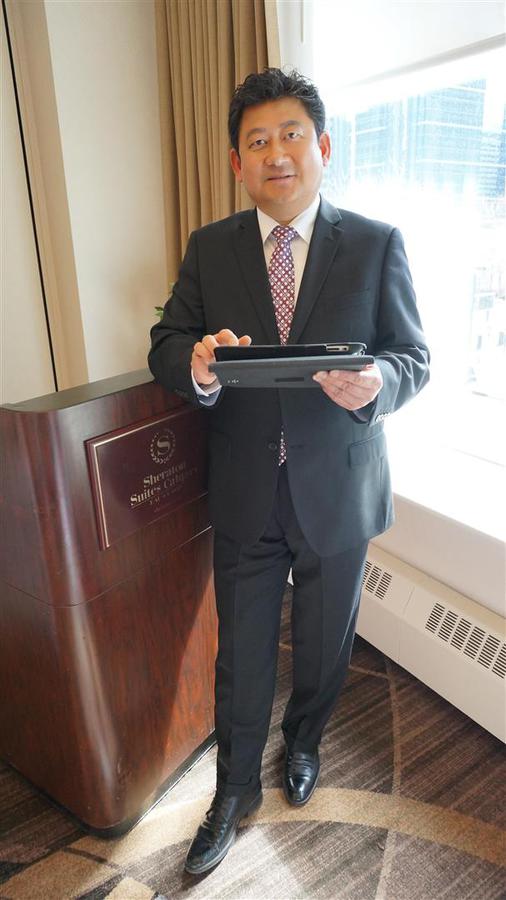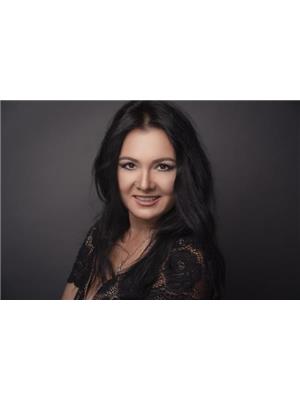1526 222 Riverfront Avenue Sw, Calgary
- Bedrooms: 1
- Bathrooms: 1
- Living area: 621 square feet
- Type: Apartment
- Added: 2 days ago
- Updated: 1 day ago
- Last Checked: 1 hour ago
- Listed by: Real Estate Professionals Inc.
- View All Photos
Listing description
This Condo at 1526 222 Riverfront Avenue Sw Calgary, AB with the MLS Number a2253505 which includes 1 beds, 1 baths and approximately 621 sq.ft. of living area listed on the Calgary market by Jason Todd - Real Estate Professionals Inc. at $375,000 2 days ago.

members of The Canadian Real Estate Association
Nearby Listings Stat Estimated price and comparable properties near 1526 222 Riverfront Avenue Sw
Nearby Places Nearby schools and amenities around 1526 222 Riverfront Avenue Sw
Calgary Chinese Cultural Centre
(0.2 km)
197 1 St SW, Calgary
Prince's Island Park
(0.4 km)
698 Eau Claire Ave SW, Calgary
Keg Steakhouse & Bar
(0.4 km)
320 4 Ave SW, Calgary
River Cafe
(0.4 km)
25 Prince's Island Park, Calgary
Price History

















