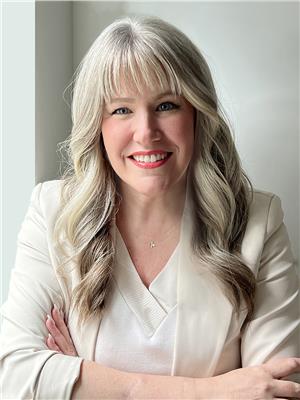2121 140 Street, Surrey
- Bedrooms: 4
- Bathrooms: 4
- Living area: 3690 square feet
- Type: Residential
- Added: 5 months ago
- Updated: 1 day ago
- Last Checked: 3 hours ago
- Listed by: Homelife Benchmark Realty Corp.
- View All Photos
Listing description
This House at 2121 140 Street Surrey, BC with the MLS Number r2981407 which includes 4 beds, 4 baths and approximately 3690 sq.ft. of living area listed on the Surrey market by Mike Grahame - Homelife Benchmark Realty Corp. at $2,250,000 5 months ago.
"Chantrell Park Estates" GREAT CENTRAL location for this beautiful executive 2 storey home featuring: Quality finishing and features throughout. Beautiful salt water pool 15ft x 40ft ...and the setting is very private. Spacious gourmet kitchen with Centre island, walk-in pantry & large bright eating area look on to enchanting garden & pool. Family room w/gas f/p off kitchen area, huge living room w/wet bar & separate formal dining room. Large bedroom or office on main floor. Top floor features master bedroom complete with deluxe 6 pcs ensuite and 2 large bedrooms all with their own full ensuites. Large outbuilding feature next to the swimming pool. Triple car garage. Semi Catchment School (id:1945)
Property Details
Key information about 2121 140 Street
Interior Features
Discover the interior design and amenities
Exterior & Lot Features
Learn about the exterior and lot specifics of 2121 140 Street
Utilities & Systems
Review utilities and system installations
powered by


This listing content provided by
REALTOR.ca
has been licensed by REALTOR®
members of The Canadian Real Estate Association
members of The Canadian Real Estate Association
Nearby Listings Stat Estimated price and comparable properties near 2121 140 Street
Active listings
31
Min Price
$899,888
Max Price
$4,900,000
Avg Price
$2,153,353
Days on Market
52 days
Sold listings
3
Min Sold Price
$1,799,000
Max Sold Price
$2,049,000
Avg Sold Price
$1,916,000
Days until Sold
83 days
Nearby Places Nearby schools and amenities around 2121 140 Street
Boston Pizza
(2.5 km)
1956 152 St, Surrey
Morgan Creek Golf Course
(4.7 km)
3500 Morgan Creek Way, Surrey
Peace Arch Provincial Park
(7 km)
Surrey
Price History
March 27, 2025
by Homelife Benchmark Realty Corp.
$2,250,000
















