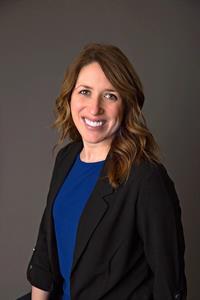4827 Ravine Drive, Swan Hills
4827 Ravine Drive, Swan Hills
×

15 Photos






- Bedrooms: 4
- Bathrooms: 2
- Living area: 1120 square feet
- MLS®: a2027318
- Type: Residential
- Added: 430 days ago
Property Details
Fantastic bungalow in Swan Hills. This 1100sq ft home offers loads of space with 3 bright bedrooms upstairs, 4 pc bathroom, large eat in kitchen with loads of cabinets. Downstairs you will be surprised with the space. There is a 4th bedroom, 3 pc bathroom, massive family room with soapstone wood burning stove, a the perfect office or den. Outside you have a large fenced yard with gate, 14x24 garage This home is just steps from the grocery store, school and other amenities. This home has been well taken care of and has updates throughout. (id:1945)
Best Mortgage Rates
Property Information
- Tax Lot: 4
- Cooling: None
- Heating: Forced air
- Stories: 1
- Tax Year: 2022
- Basement: Partially finished, Full
- Flooring: Laminate, Carpeted, Linoleum
- Tax Block: 10
- Year Built: 1960
- Appliances: Refrigerator, Dishwasher, Stove, Washer & Dryer
- Living Area: 1120
- Photos Count: 15
- Lot Size Units: square feet
- Parcel Number: 0020592094
- Parking Total: 3
- Bedrooms Total: 4
- Structure Type: House
- Common Interest: Freehold
- Fireplaces Total: 1
- Parking Features: Detached Garage
- Tax Annual Amount: 1860.22
- Exterior Features: Stucco
- Foundation Details: Poured Concrete
- Lot Size Dimensions: 10500.00
- Zoning Description: RS
- Architectural Style: Bungalow
- Above Grade Finished Area: 1120
- Above Grade Finished Area Units: square feet
Room Dimensions
 |
This listing content provided by REALTOR.ca has
been licensed by REALTOR® members of The Canadian Real Estate Association |
|---|
Nearby Places
Similar Houses Stat in Swan Hills
4827 Ravine Drive mortgage payment


