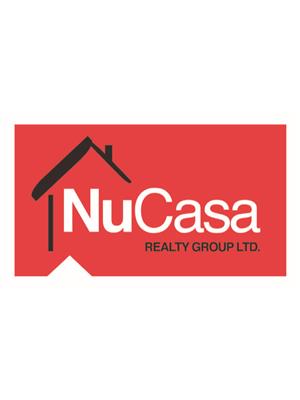1220 Hollands Cl Nw, Edmonton
- Bedrooms: 3
- Bathrooms: 3
- Living area: 213 m2
- Type: Residential
Source: Public Records
Note: This property is not currently for sale or for rent on Ovlix.
We have found 6 Houses that closely match the specifications of the property located at 1220 Hollands Cl Nw with distances ranging from 2 to 10 kilometers away. The prices for these similar properties vary between 529,888 and 799,900.
1220 Hollands Cl Nw was built 19 years ago in 2005. If you would like to calculate your mortgage payment for this this listing located at T6R3N4 and need a mortgage calculator please see above.
Nearby Places
Name
Type
Address
Distance
Vernon Barford Junior High School
School
32 Fairway Dr NW
2.2 km
Westbrook School
School
11915 40 Ave
2.5 km
MIC - Century Park
Doctor
2377 111 St NW,#201
2.9 km
Snow Valley Ski Club
Establishment
13204 45 Ave NW
3.1 km
Harry Ainlay High School
School
4350 111 St
3.7 km
Ellerslie Rugby Park
Park
11004 9 Ave SW
4.3 km
Southgate Centre
Shopping mall
5015 111 St NW
4.4 km
The Keg Steakhouse & Bar - South Edmonton Common
Restaurant
1631 102 St NW
4.5 km
Fatburger
Restaurant
1755 102 St NW
4.6 km
Best Buy
Establishment
9931 19 Ave NW
4.7 km
Milestones
Bar
1708 99 St NW
4.9 km
South Edmonton Common
Establishment
1978 99 St NW
5.0 km
Property Details
- Structure: Fire Pit, Patio(s)
Location & Community
- Municipal Id: 10013681
- Ammenities Near By: Playground, Public Transit, Schools, Shopping
Additional Features
- Features: Cul-de-sac, Closet Organizers
Spectacular best describes this meticulously kept family executive home, nestled on a quiet cul de sac in prestigious Whitemud Ridge Estates. Stunning 2 sty features an open concept plan ideal for those who love to entertain. Main flr flex rm & great rm w/9 ft ceilings & a beautiful stone FP. Extensive use of hardwood & crown mouldings. Upgraded stained maple kitchen w/4 crowns, updated S/S appliances & gorgeous granite counters. Warm neutral color tones, iron railings, upgraded lighting & oversized windows maximize the natural light. Beautiful vaulted bonus rm. Spacious primary suite w/spa like 5 pc ensuite w/4 ft shower. Large 2nd & 3rd bedrms. Car lovers TRIPLE garage w/cabinetry & slat wall storage system. Aggregate driveway, stunning steep roof pitches & stucco/stone ext. Entertain outdoors in this beautiful private west facing treed yard. Stone patio firepit area & sun filled deck. Ravine trails, ponds/ park are steps away. Rec Centre, transit, shopping & cafes closeby. Easy access to Fwys. A 10! (id:1945)
Demographic Information
Neighbourhood Education
| Master's degree | 90 |
| Bachelor's degree | 160 |
| University / Below bachelor level | 10 |
| Certificate of Qualification | 10 |
| College | 95 |
| Degree in medicine | 15 |
| University degree at bachelor level or above | 310 |
Neighbourhood Marital Status Stat
| Married | 475 |
| Widowed | 25 |
| Divorced | 10 |
| Separated | 5 |
| Never married | 190 |
| Living common law | 15 |
| Married or living common law | 495 |
| Not married and not living common law | 230 |
Neighbourhood Construction Date
| 2001 to 2005 | 120 |
| 2006 to 2010 | 140 |









