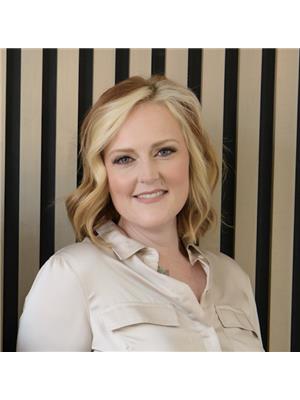9 Regal Wy, Sherwood Park
9 Regal Wy, Sherwood Park
×

49 Photos






- Bedrooms: 4
- Bathrooms: 3
- Living area: 147.53 square meters
- MLS®: e4384009
- Type: Residential
- Added: 9 days ago
Property Details
Original Owner!! Custom-built Salvi Walk-out Bungalow, nestled in a highly sought-after location. Backing onto a walking path and conveniently situated across from a vibrant spray park and sports field. As you step inside, you're greeted by soaring 9-foot ceilings creating an airy and spacious atmosphere throughout. The main floor features a large primary bedroom and a convenient laundry for added practicality. The open-concept layout seamlessly connects the large entertaining kitchen to the living areas, making it perfect for hosting gatherings. Oversized windows frame picturesque views, bringing the beauty of the outdoors inside. In the basement you'll find three additional bedrooms, a full bath, and a sprawling recreation room complete with a built-in entertainment unit. Outside, the extensively landscaped yard beckons with its deck and patio, offering the ideal setting for relaxation. With the added comforts of air conditioning and a sprinkler system, this home ensures year-round enjoyment! (id:1945)
Best Mortgage Rates
Property Information
- Cooling: Central air conditioning
- Heating: Forced air
- List AOR: Edmonton
- Stories: 1
- Basement: Finished, Full, Walk out
- Year Built: 1998
- Appliances: Washer, Refrigerator, Central Vacuum, Dishwasher, Stove, Dryer, Microwave Range Hood Combo, Oven - Built-In, Storage Shed, Window Coverings, Garage door opener, Garage door opener remote(s)
- Living Area: 147.53
- Lot Features: No back lane, Built-in wall unit
- Photos Count: 49
- Lot Size Units: square meters
- Parcel Number: 7384039000
- Bedrooms Total: 4
- Structure Type: House
- Common Interest: Freehold
- Fireplaces Total: 1
- Parking Features: Attached Garage
- Bathrooms Partial: 1
- Building Features: Ceiling - 9ft
- Fireplace Features: Gas, Unknown
- Lot Size Dimensions: 664.8
- Architectural Style: Bungalow
Room Dimensions
 |
This listing content provided by REALTOR.ca has
been licensed by REALTOR® members of The Canadian Real Estate Association |
|---|
Nearby Places
Similar Houses Stat in Sherwood Park
9 Regal Wy mortgage payment






