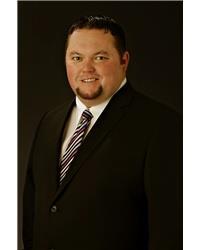605 Falwyn Crescent, Ottawa
- Bedrooms: 4
- Bathrooms: 3
- Type: Residential
- Added: 4 hours ago
- Updated: 3 hours ago
- Last Checked: 7 minutes ago
- Listed by: RE/MAX AFFILIATES REALTY LTD.
- View All Photos
Listing description
This House at 605 Falwyn Crescent Ottawa, ON with the MLS Number x12383980 listed by Greg Hamre - RE/MAX AFFILIATES REALTY LTD. on the Ottawa market 4 hours ago at $800,000.

members of The Canadian Real Estate Association
Nearby Listings Stat Estimated price and comparable properties near 605 Falwyn Crescent
Nearby Places Nearby schools and amenities around 605 Falwyn Crescent
Sir Wilfrid Laurier Secondary School
(0.9 km)
1515 Tenth Line Rd, Orléans
École Élémentaire Catholique Des Pionniers
(1.1 km)
720 Merkley Prom, Cumberland
Saint Peter High School
(1.4 km)
750 Charlemagne Blvd, Orléans
Our Lady of Wisdom Catholic School
(1.7 km)
1565 St Georges St, Orléans
Tim Hortons
(1.3 km)
911 Watters Rd, Orleans
Tim Hortons
(1.5 km)
1675 Tenth Line Rd, Orleans
Subway
(1.4 km)
900 Watters, Orléans
Pho Truc Lien
(1.9 km)
3010 St Joseph Blvd, Ottawa
Jonny Canuck's Bar & Grill
(1.4 km)
900 Watters Rd, Ottawa
Lexus Rest-Bar
(1.6 km)
210 Centrum Blvd, Ottawa
Place D'Orleans
(1.9 km)
110 Place D'Orléans Dr, Ottawa
Price History

















