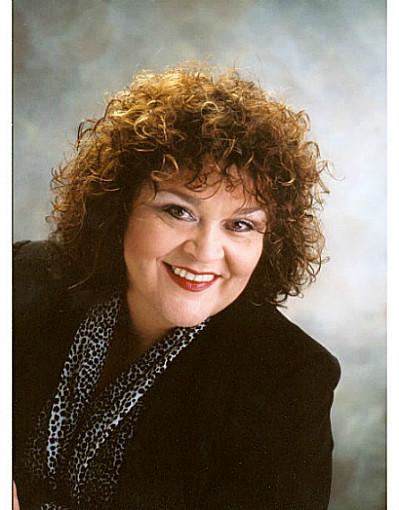4644 Pettit Avenue Unit 213, Niagara Falls
- Bedrooms: 2
- Bathrooms: 2
- Living area: 1182 square feet
- Type: Apartment
- Added: 3 months ago
- Updated: 2 weeks ago
- Last Checked: 2 days ago
- Listed by: RE/MAX Escarpment Realty Inc.
- View All Photos
Listing description
This Condo at 4644 Pettit Avenue Unit 213 Niagara Falls, ON with the MLS Number 40734952 which includes 2 beds, 2 baths and approximately 1182 sq.ft. of living area listed on the Niagara Falls market by Charlene Gulka - RE/MAX Escarpment Realty Inc. at $627,900 3 months ago.

members of The Canadian Real Estate Association
Nearby Listings Stat Estimated price and comparable properties near 4644 Pettit Avenue Unit 213
Nearby Places Nearby schools and amenities around 4644 Pettit Avenue Unit 213
Westlane Secondary School
(2.9 km)
5960 Pitton Rd, Niagara Falls
Wendy's
(3 km)
4850 Clifton Hill, Niagara Falls
Skylon Tower
(3.1 km)
5200 Robinson St, Niagara Falls
Casino Niagara
(3.1 km)
5705 Falls Ave, Niagara Falls
Crowne Plaza Niagara Falls - Fallsview
(3.1 km)
5685 Falls Ave, Niagara Falls
Hilton Hotel and Suites Niagara Falls/Fallsview
(3.1 km)
6361 Fallsview Blvd, Niagara Falls
Queen Victoria Park
(3.1 km)
Niagara Pkwy, Niagara Falls
Fallsview Indoor Waterpark
(3.1 km)
5685 Falls Avenue, Niagara Falls
Price History
















