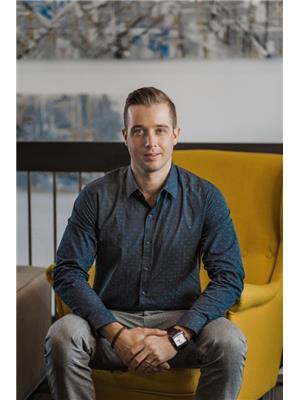809 Canoe Green Sw, Airdrie
- Bedrooms: 4
- Bathrooms: 4
- Living area: 2795 square feet
- Type: Residential
- Added: 2 weeks ago
- Updated: 5 days ago
- Last Checked: 5 days ago
- Listed by: RE/MAX House of Real Estate
- View All Photos
Listing description
This House at 809 Canoe Green Sw Airdrie, AB with the MLS Number a2247591 which includes 4 beds, 4 baths and approximately 2795 sq.ft. of living area listed on the Airdrie market by Dione Irwin - RE/MAX House of Real Estate at $899,900 2 weeks ago.
Welcome to this exceptional executive home offering nearly 4,000 sq. ft. of beautifully designed living space across three levels, perfectly located in a highly desirable community with creekside pathways, parks, schools, shopping, restaurants, and transit all close by, and featuring a stone-accented façade with a covered front entry and manicured landscaping. The main floor boasts an impressive open-concept layout with 9’ ceilings, site-finished hardwood (wide-plank flooring in the main living areas), and custom shutters throughout on large windows. The chef’s kitchen is a true showstopper, featuring a gas stove, massive island with seating and pendant lighting, stainless appliances and hood, abundant cabinetry, and a large walk-through pantry that connects to an oversized mudroom with built-in bench, cubbies, hooks and tiled flooring. The generous dining area flows seamlessly into the expansive living room with a cozy gas fireplace, built-in shelving/TV niche and sliding doors to the deck. A private main-floor office provides the perfect work-from-home space, accompanied by a convenient powder room with pedestal sink and mirror. Upstairs, the luxurious primary suite is a retreat of its own, offering room for a sitting area, a spa-inspired ensuite, and a walk-in closet the size of a bedroom. Two additional oversized bedrooms—each with their own walk-in closets—plus a spacious bonus room with another fireplace and beautiful open railings overlooking the main floor complete the upper level. The fully finished basement is built for entertaining, featuring a custom wet bar with dishwasher and extra storage, a spacious rec room with a third fireplace (basement floor plan included in the listing images shows the rec room, bedroom, bathroom and storage layout), and plenty of space for gatherings. A pool table is already in place, making it the ultimate hangout spot for game nights and fun with friends. A fourth bedroom and full bathroom, all completed by the builder, round out this level with professional quality. Step outside to your private backyard oasis with mature trees, an easy-care artificial turf lawn, a deck and patio area adjacent to a gazebo and hot tub, raised planting beds and a fully fenced, private setting—an ideal extension of your entertaining space. Additional highlights include central air conditioning, high-efficiency furnace and hot water tanks, and a heated garage. Set on a quiet street yet close to everything, this immaculate home truly has it all—space, style, and an entertainer’s lifestyle. (id:1945)
Property Details
Key information about 809 Canoe Green Sw
Interior Features
Discover the interior design and amenities
Exterior & Lot Features
Learn about the exterior and lot specifics of 809 Canoe Green Sw
powered by


This listing content provided by
REALTOR.ca
has been licensed by REALTOR®
members of The Canadian Real Estate Association
members of The Canadian Real Estate Association
Nearby Listings Stat Estimated price and comparable properties near 809 Canoe Green Sw
Active listings
76
Min Price
$454,650
Max Price
$1,095,000
Avg Price
$675,730
Days on Market
35 days
Sold listings
35
Min Sold Price
$450,000
Max Sold Price
$1,149,999
Avg Sold Price
$709,277
Days until Sold
39 days
Nearby Places Nearby schools and amenities around 809 Canoe Green Sw
Price History
August 21, 2025
by RE/MAX House of Real Estate
$899,900














