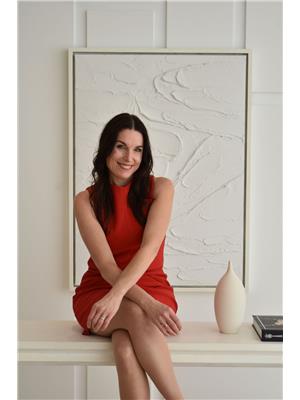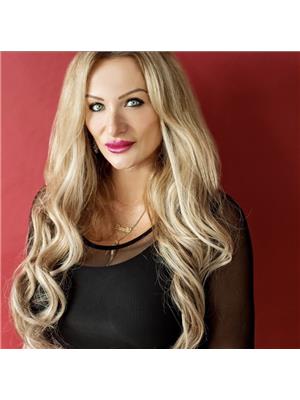30 Birkhall Place, Barrie
- Bedrooms: 4
- Bathrooms: 5
- Type: Residential
- Added: 1 week ago
- Updated: 1 week ago
- Last Checked: 1 week ago
- Listed by: RE/MAX HALLMARK PEGGY HILL GROUP REALTY
- View All Photos
Listing description
This House at 30 Birkhall Place Barrie, ON with the MLS Number s12364886 listed by PEGGY HILL - RE/MAX HALLMARK PEGGY HILL GROUP REALTY on the Barrie market 1 week ago at $1,349,900.

members of The Canadian Real Estate Association
Nearby Listings Stat Estimated price and comparable properties near 30 Birkhall Place
Nearby Places Nearby schools and amenities around 30 Birkhall Place
École La Source
(1.7 km)
70 Madelaine Dr, Barrie
Unity Christian High School
(5.6 km)
Barrie
Scotty's Restaurant
(1.8 km)
636 Yonge St, Barrie
Wimpy's Diner
(4.2 km)
279 Yonge St, Barrie
Wickie's Pub & Restaurant
(4.3 km)
274 Burton Ave, Barrie
Costco Barrie
(5.4 km)
41 Mapleview Dr E, Barrie
Dragon Restaurant
(5.7 km)
70 Essa Rd, Barrie
Holiday Inn Barrie Hotel & Conference Centre
(5.7 km)
20 Fairview Rd, Barrie
Furusato Japan Restaurant
(5.8 km)
10 Fairview Rd, Barrie
EAST SIDE MARIO'S RESTAURANT
(5.9 km)
Take Out & Delivery, Mapleview & Bryne Drive, Barrie
Barrie Molson Centre
(4.8 km)
Bayview Dr, Barrie
Mandarin Restaurant
(5.6 km)
28 Fairview Rd, Barrie
Price History












