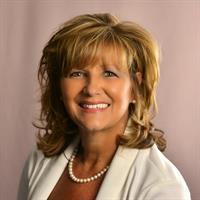2879 Sunnydale Lane, Brechin
2879 Sunnydale Lane, Brechin
×

43 Photos






- Bedrooms: 4
- Bathrooms: 3
- Living area: 4900 sqft
- MLS®: 40561405
- Type: Residential
- Added: 23 days ago
Property Details
Wow! A definite must see to truly appreciate, this unique, custom designed executive home by Bonneville. A dream for the discriminating Buyer that is searching for contemporary aesthetics! This fully finished, 4900 sq. ft., one of a kind home (or your recreational retreat), was inspired by designs of Canada's own east coast architect, Todd Saunders. From the moment you step into the grand entrance, you are immediately engulfed by a feeling of awe. The bright, open concept floor plan, ocean inspired, calm colour palette, sleek lines of cabinetry and trim throughout, even the positioning and size of windows...all come together to create this impressive home. The main grand room, includes living room with oversized corner windows, spacious dining area for 10-12 guests, culminated by (the piece de la resistance) is the chef influenced kitchen, with obvious attention to every detail. Wall to wall and floor to ceiling cabinetry with a 12'6 island, all provide abundant storage and work space. Garden doors from the dining area lead you to a private stone patio, ideal for al fresco dining. From the primary bedroom retreat, (complete with a 4pce ensuite & bidet), patio doors directly onto beautiful gardens. Landscaping throughout the property was designed for all season visual pleasure, carefully chosen plantings require limited effort, create a living privacy fence around the perimeter. In the lower level, prepare to be further impressed by the well thought out design. You will find a wine tasting room, a spa-like bathroom and a 2nd grand room, spacious for 3-4 purposes, including a fireplace for that extra ambiance. Also an inviting 4th bedroom, ideal for overnight guests. This home is the epitome of the cliche, 'move in ready'. From the moment you cross the threshold of your new home begin to enjoy, relax and entertain. All completed with the utmost care and thought, including a Generac system and hot water on demand. This is truly a masterpiece you should tour. (id:1945)
Best Mortgage Rates
Property Information
- Sewer: Septic System
- Cooling: Central air conditioning
- Heating: Forced air, Propane
- Stories: 1
- Basement: Finished, Full
- Utilities: Electricity, Cable, Telephone
- Year Built: 2017
- Appliances: Washer, Refrigerator, Central Vacuum, Dishwasher, Wine Fridge, Stove, Dryer, Window Coverings, Garage door opener, Microwave Built-in
- Directions: Hwy 12, Concession A, Side Road 15, Suntrac Drive, Sunnydale Lane
- Living Area: 4900
- Lot Features: Cul-de-sac, Paved driveway, Country residential, Sump Pump, Automatic Garage Door Opener
- Photos Count: 43
- Water Source: Municipal water
- Lot Size Units: acres
- Parking Total: 10
- Bedrooms Total: 4
- Structure Type: House
- Common Interest: Freehold
- Fireplaces Total: 1
- Parking Features: Attached Garage
- Subdivision Name: RA40 - Rural Ramara
- Tax Annual Amount: 5416.4
- Exterior Features: Other
- Community Features: Quiet Area
- Fireplace Features: Electric, Other - See remarks
- Foundation Details: Poured Concrete
- Lot Size Dimensions: 1.13
- Zoning Description: SR
- Architectural Style: Bungalow
Room Dimensions
 |
This listing content provided by REALTOR.ca has
been licensed by REALTOR® members of The Canadian Real Estate Association |
|---|
Nearby Places
Similar Houses Stat in Brechin
2879 Sunnydale Lane mortgage payment






