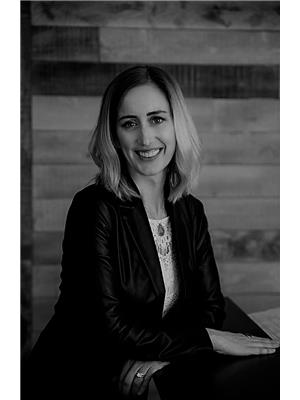10303 Bunce Crescent, North Battleford
10303 Bunce Crescent, North Battleford
×

22 Photos






- Bedrooms: 4
- Bathrooms: 4
- Living area: 1796 square feet
- MLS®: sk965291
- Type: Residential
- Added: 20 days ago
Property Details
You'll want to come take a look at this former show home with a layout like no other. With its grand entryway, custom library nook to a truly exceptional ensuite, this home is something to be desired. Over the past year the entire interior was repainted and new carpet throughout as well as 6 windows replaced. The main floor features a 2 piece bath with adjacent laundry area and custom built in shelving and storage. There are large windows throughout and a natural gas fireplace in the spacious living room . The kitchen has soft close cabinets and a corner pantry. The dining area features a trade ceiling with undermount lighting. Downstairs you'll find a recreation room, 4 piece bath and and bedroom. Upstairs there are three bedrooms with a jack and jill bathroom allowing use separately in the sink space and toilet/bathtub. The oversized master bedroom provides a tremendous amount of space and the ensuite has a tiled steam shower with glass door and large soaker tub. There is a separate water closet and large walk in closet. The backyard deck was stained in 2023 and there are doors that open for additional parking along side the house. Extras include a/c, r/o and natural gsa bbq hookup. The location is truly outstanding with a park and soccer field nearby and bussing offered directly in front. Call for your showing today (id:1945)
Best Mortgage Rates
Property Information
- Cooling: Central air conditioning
- Heating: Forced air, Natural gas
- Stories: 2
- Tax Year: 2023
- Basement: Finished, Full
- Year Built: 2007
- Appliances: Washer, Refrigerator, Dishwasher, Stove, Dryer, Microwave, Storage Shed, Window Coverings, Garage door opener remote(s)
- Living Area: 1796
- Lot Features: Treed, Rectangular, Double width or more driveway, Sump Pump
- Photos Count: 22
- Lot Size Units: square feet
- Bedrooms Total: 4
- Structure Type: House
- Common Interest: Freehold
- Fireplaces Total: 1
- Parking Features: Attached Garage, Parking Space(s)
- Tax Annual Amount: 4687
- Fireplace Features: Gas, Conventional
- Lot Size Dimensions: 7866.31
- Architectural Style: 2 Level
Features
- Roof: Asphalt Shingles
- Other: Equipment Included: Fridge, Stove, Washer, Dryer, Dishwasher Built In, Garage Door Opnr/Control(S), Microwave Hood Fan, Shed(s), Reverse Osmosis System, Window Treatment, Construction: Wood Frame, Levels Above Ground: 2.00, Outdoor: Deck, Fenced, Lawn Back, Lawn Front, Trees/Shrubs
- Heating: Forced Air, Natural Gas
- Interior Features: Air Conditioner (Central), Natural Gas Bbq Hookup, Sump Pump, Fireplaces: 1, Gas, Furnace Owned
- Sewer/Water Systems: Water Heater: Included, Gas
Room Dimensions
 |
This listing content provided by REALTOR.ca has
been licensed by REALTOR® members of The Canadian Real Estate Association |
|---|
Nearby Places
Similar Houses Stat in North Battleford
10303 Bunce Crescent mortgage payment






