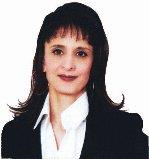16411 73 St Nw, Edmonton
16411 73 St Nw, Edmonton
×

75 Photos






- Bedrooms: 5
- Bathrooms: 4
- Living area: 299.61 square meters
- MLS®: e4376071
- Type: Residential
- Added: 50 days ago
Property Details
Check out this stunning executive home, custom-built on Ozerna Lake, features breathtaking views and a luxurious design. The property includes a grand entrance, high ceilings, a curved staircase with iron railings, and custom finishes throughout. The main floor offers a living room, dining area, chef's kitchen with granite island, a second dining space, family room with a gas fireplace, a laundry room, bathroom, and a second kitchen in the garage. Upstairs, the master suite boasts a private balcony overlooking the lake, a two-sided gas fireplace, and a five-piece ensuite with a jetted tub. Two additional bedrooms, a four-piece bathroom, and an open-concept bonus room complete the upper level. The walkout basement adds two family rooms, two bedrooms, a den, and a full bathroom, completing the home's spacious design. Modern amenities include air conditioning, a hot water tap on the balcony, and recent paint updates. Located near the Edmonton Islamic Academy, this home offers elegance in a serene setting. (id:1945)
Best Mortgage Rates
Property Information
- View: Lake view
- Heating: Forced air
- Stories: 2
- Basement: Finished, Full, Walk out
- Year Built: 2007
- Appliances: Washer, Refrigerator, Central Vacuum, Dishwasher, Stove, Dryer, Microwave, Oven - Built-In, Window Coverings, Garage door opener, Garage door opener remote(s)
- Living Area: 299.61
- Photos Count: 75
- Lot Size Units: square meters
- Parcel Number: 10020460
- Bedrooms Total: 5
- Structure Type: House
- Common Interest: Freehold
- Parking Features: Attached Garage, Oversize, Heated Garage
- Bathrooms Partial: 1
- Community Features: Lake Privileges
- Lot Size Dimensions: 744.32
- Waterfront Features: Waterfront on lake
Room Dimensions
 |
This listing content provided by REALTOR.ca has
been licensed by REALTOR® members of The Canadian Real Estate Association |
|---|
Nearby Places
Similar Houses Stat in Edmonton
16411 73 St Nw mortgage payment






